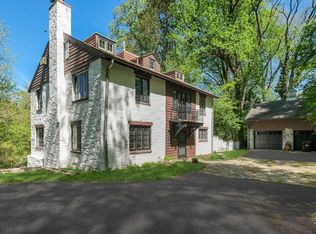The Kirkbride Estate, c. 1790 is a grand historic Home overlooking the Delaware Canal on a private 2 acres. The wonderful history dates back to the beginnings of the town of Yardley. With almost 6,000 sq. ft. of living space there are antique& elegant details throughout that have been beautifully restored; providing craftsmanship & charm alongside many sophisticated, modern updates. The interior of the home offers newly refinished wide-plank wood floors, grand center hall with fresh paint, 7 fireplaces, exquisite millwork, deep set windows and high ceilings. The custom Gourmet Kitchen offers soapstone countertops, bead-board backsplash, center island with cooktop, high end appliances, bright eat-in area and French doors leading to a wrought iron balcony. Completing the 1st Floor are the Family Room with built-in bookshelves and the graceful Formal Living & Dining Rooms. On the second floor are 4 spacious Bedrooms and 3 updated Baths. The walk out lower level has a laundry room, exercise area, ample storage and more flex space. A Finished 3rd floor offers versatility, with an additional Bedroom, Full Bath and gathering room. Old World opulence nestled within a natural environment that features stone outbuildings, meticulous landscaping, mature trees, circular drive and pond. Close proximity to the Trenton Train Station and I-95 allowing an easy commute to NYC, Princeton & Philadelphia. This is truly a stunning estate.
This property is off market, which means it's not currently listed for sale or rent on Zillow. This may be different from what's available on other websites or public sources.

