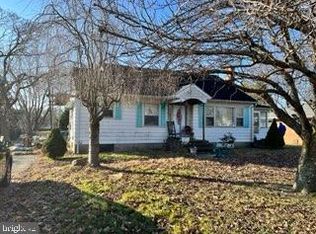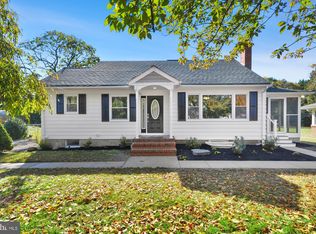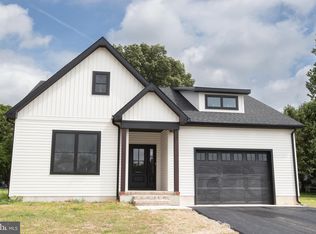Sold for $250,500 on 06/24/25
$250,500
115 E Evens Rd, Felton, DE 19979
2beds
944sqft
Single Family Residence
Built in 1910
0.51 Acres Lot
$253,000 Zestimate®
$265/sqft
$1,444 Estimated rent
Home value
$253,000
$235,000 - $271,000
$1,444/mo
Zestimate® history
Loading...
Owner options
Explore your selling options
What's special
Welcome to this beautifully renovated ranch-style gem tucked away in the quiet charm of Viola, Delaware. This 2-bedroom, 1-bath home offers single-level living with a fresh, open layout designed for modern comfort. Step inside to find a bright and airy space where new finishes, stylish updates, and brand-new appliances create a welcoming, move-in-ready atmosphere. The seamless flow from the living area to the kitchen makes everyday living easy, while a separate laundry room adds functionality without sacrificing style. Out back, a spacious yard and deck invite you to slow down—whether you're hosting summer cookouts, starting a garden, or enjoying quiet evenings under the stars. Just minutes from Killens Pond State Park, nearby golf courses, and local shops in Camden and Harrington, this home blends peaceful surroundings with convenient access to everything you need. Don’t miss your chance to call this inviting home yours—schedule your showing today.
Zillow last checked: 8 hours ago
Listing updated: June 25, 2025 at 02:31am
Listed by:
James L. Riddle 302-752-0828,
The Parker Group
Bought with:
Anthony Riddle, 0039876
The Parker Group
Source: Bright MLS,MLS#: DEKT2037676
Facts & features
Interior
Bedrooms & bathrooms
- Bedrooms: 2
- Bathrooms: 1
- Full bathrooms: 1
- Main level bathrooms: 1
- Main level bedrooms: 2
Heating
- Forced Air, Propane
Cooling
- Central Air, Electric
Appliances
- Included: Oven/Range - Electric, Microwave, Dishwasher, Water Heater
Features
- Recessed Lighting, Ceiling Fan(s), Bathroom - Tub Shower, Combination Dining/Living, Entry Level Bedroom, Open Floorplan, Dry Wall
- Flooring: Luxury Vinyl
- Has basement: No
- Has fireplace: No
Interior area
- Total structure area: 944
- Total interior livable area: 944 sqft
- Finished area above ground: 944
Property
Parking
- Parking features: Driveway
- Has uncovered spaces: Yes
Accessibility
- Accessibility features: None
Features
- Levels: One
- Stories: 1
- Exterior features: Lighting
- Pool features: None
Lot
- Size: 0.51 Acres
- Dimensions: 127.50 x 175.00
Details
- Additional structures: Above Grade
- Parcel number: NM1812013013500000
- Zoning: NA
- Special conditions: Standard
Construction
Type & style
- Home type: SingleFamily
- Architectural style: Ranch/Rambler
- Property subtype: Single Family Residence
Materials
- Stick Built
- Foundation: Crawl Space
- Roof: Shingle
Condition
- New construction: No
- Year built: 1910
Utilities & green energy
- Electric: 150 Amps, Circuit Breakers
- Sewer: Gravity Sept Fld
- Water: Public
Community & neighborhood
Location
- Region: Felton
- Subdivision: None Available
Other
Other facts
- Listing agreement: Exclusive Right To Sell
- Listing terms: Conventional,Cash,VA Loan,FHA,USDA Loan
- Ownership: Fee Simple
Price history
| Date | Event | Price |
|---|---|---|
| 6/24/2025 | Sold | $250,500+0.2%$265/sqft |
Source: | ||
| 5/29/2025 | Contingent | $249,900$265/sqft |
Source: | ||
| 5/19/2025 | Listed for sale | $249,900+99.9%$265/sqft |
Source: | ||
| 10/11/2024 | Sold | $125,000$132/sqft |
Source: Public Record Report a problem | ||
Public tax history
| Year | Property taxes | Tax assessment |
|---|---|---|
| 2024 | $691 +78.9% | $192,500 +1073.8% |
| 2023 | $386 +12% | $16,400 |
| 2022 | $345 +5.8% | $16,400 |
Find assessor info on the county website
Neighborhood: 19979
Nearby schools
GreatSchools rating
- 9/10Lake Forest North Elementary SchoolGrades: K-3Distance: 2.3 mi
- 3/10Chipman (W.T.) Middle SchoolGrades: 6-8Distance: 7.7 mi
- 5/10Lake Forest High SchoolGrades: 9-12Distance: 4 mi
Schools provided by the listing agent
- District: Lake Forest
Source: Bright MLS. This data may not be complete. We recommend contacting the local school district to confirm school assignments for this home.

Get pre-qualified for a loan
At Zillow Home Loans, we can pre-qualify you in as little as 5 minutes with no impact to your credit score.An equal housing lender. NMLS #10287.


