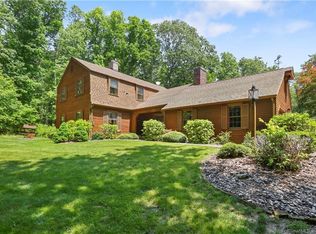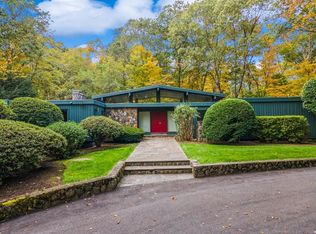Sold for $1,240,000
$1,240,000
115 East Common Road, Easton, CT 06612
4beds
6,022sqft
Single Family Residence
Built in 1985
3.03 Acres Lot
$1,361,600 Zestimate®
$206/sqft
$8,720 Estimated rent
Home value
$1,361,600
$1.23M - $1.51M
$8,720/mo
Zestimate® history
Loading...
Owner options
Explore your selling options
What's special
Nestled in the charming and highly sought-after Aspetuck neighborhood, this light filled 4,664 square foot contemporary colonial home seamlessly blends traditional design with a modern elegance. As you step into the two-story foyer, you are welcomed into the kitchen and grand family room with a versatile and airy floor-plan featuring, exposed beams, vaulted ceilings and a statement wood-burning fireplace. Sliding doors lead you to an expansive deck equip with Klipsch outdoor speakers, perfect for entertaining and relaxed living. The adjoining dining room flows effortlessly into a stunning living room, which features palladium windows and a striking stone gas fireplace. This, four-bedroom three-and-a-half bath open concept home includes a main-level bedroom with an adjacent full bath, ideal for guests or an in-law suite. The upper level includes a vaulted ceiling primary ensuite with expansive windows and a spa-like bathroom complete with an oversized glass shower and a whirlpool tub. Two additional bedrooms share a beautifully updated full bath. The finished lower level adds 1,358 sf. versatile space, including a media room with a wood burning fireplace, a separate recreation area, access to an additional garage, perfect for storing a boat, tractor and/or misc. items and sliding doors which lead out to a stone patio. A perfect blend of comfort, efficiency and modern technology this meticulously maintained turn-key property is ready for you to move in and enjoy! Modern Amenities include smart devices to enhance your living experience. "Ecobee Smart Thermostats" (precise climate control) allow you to adjust the temperature for all zones in home remotely and save on energy costs. Smart garage door openers added for convenience and security. Lutron Caseta Smart Switches will allow you to adjust lighting and ceiling fans throughout the home remotely. All smart devices can be configured in a way that respects your privacy and security. The house is wired with Cat6 10-gigabit Ethernet cable, located in a convenient server rack and strategically placed to ensure optimal WiFi coverage throughout. The house is fiber internet and cable internet ready, providing the fastest and most reliable internet options available.
Zillow last checked: 8 hours ago
Listing updated: October 01, 2024 at 12:06am
Listed by:
VARTULI | JABICK TEAM AT KELLER WILLIAMS REALTY,
Nicole Costantino 203-913-1459,
Keller Williams Realty 203-429-4020,
Co-Listing Agent: Kim Vartuli 203-258-3797,
Keller Williams Realty
Bought with:
Sandra Schmidt, RES.0792029
Coldwell Banker Realty
Source: Smart MLS,MLS#: 24019153
Facts & features
Interior
Bedrooms & bathrooms
- Bedrooms: 4
- Bathrooms: 4
- Full bathrooms: 3
- 1/2 bathrooms: 1
Primary bedroom
- Features: Vaulted Ceiling(s), Bedroom Suite, Full Bath, Hydro-Tub, Stall Shower, Wall/Wall Carpet
- Level: Upper
Bedroom
- Features: Full Bath, Wall/Wall Carpet
- Level: Upper
Bedroom
- Features: Palladian Window(s), Vaulted Ceiling(s), Full Bath, Wall/Wall Carpet
- Level: Upper
Bedroom
- Features: Full Bath, Stall Shower
- Level: Main
Bathroom
- Features: Tile Floor
- Level: Main
Dining room
- Features: Balcony/Deck, Hardwood Floor
- Level: Main
Great room
- Features: Cathedral Ceiling(s), Balcony/Deck, Beamed Ceilings, Ceiling Fan(s), Fireplace, Hardwood Floor
- Level: Main
Kitchen
- Features: Balcony/Deck, Granite Counters, Dining Area, Fireplace, Sliders, Hardwood Floor
- Level: Main
Living room
- Features: Palladian Window(s), Gas Log Fireplace, Hardwood Floor
- Level: Main
Media room
- Features: Remodeled, Fireplace, Patio/Terrace, Sliders, Wall/Wall Carpet
- Level: Lower
Office
- Features: Wall/Wall Carpet
- Level: Third,Other
Rec play room
- Features: Remodeled, High Ceilings, Wall/Wall Carpet
- Level: Lower
Heating
- Forced Air, Zoned, Natural Gas
Cooling
- Central Air, Zoned
Appliances
- Included: Gas Cooktop, Oven/Range, Microwave, Refrigerator, Freezer, Dishwasher, Washer, Dryer, Gas Water Heater, Water Heater
- Laundry: Main Level
Features
- Wired for Data, Open Floorplan, Entrance Foyer, Smart Thermostat, Wired for Sound
- Basement: Full,Heated,Finished,Cooled,Interior Entry,Liveable Space
- Attic: Storage,Pull Down Stairs
- Number of fireplaces: 3
Interior area
- Total structure area: 6,022
- Total interior livable area: 6,022 sqft
- Finished area above ground: 4,664
- Finished area below ground: 1,358
Property
Parking
- Total spaces: 3
- Parking features: Attached, Other, Paved, Driveway, Garage Door Opener, Private
- Attached garage spaces: 3
- Has uncovered spaces: Yes
Features
- Patio & porch: Porch, Deck, Patio
- Exterior features: Rain Gutters
Lot
- Size: 3.03 Acres
- Features: Secluded, Few Trees, Wooded, Dry, Level, Landscaped
Details
- Parcel number: 112997
- Zoning: R3
- Other equipment: Generator
Construction
Type & style
- Home type: SingleFamily
- Architectural style: Colonial,Contemporary
- Property subtype: Single Family Residence
Materials
- Clapboard
- Foundation: Concrete Perimeter
- Roof: Shingle
Condition
- New construction: No
- Year built: 1985
Utilities & green energy
- Sewer: Septic Tank
- Water: Well
- Utilities for property: Cable Available
Green energy
- Energy efficient items: Thermostat
Community & neighborhood
Community
- Community features: Basketball Court, Golf, Lake, Library, Park, Public Rec Facilities, Shopping/Mall, Tennis Court(s)
Location
- Region: Easton
- Subdivision: Aspetuck
Price history
| Date | Event | Price |
|---|---|---|
| 7/31/2024 | Sold | $1,240,000+3.4%$206/sqft |
Source: | ||
| 7/25/2024 | Pending sale | $1,199,000$199/sqft |
Source: | ||
| 6/14/2024 | Listed for sale | $1,199,000+63.1%$199/sqft |
Source: | ||
| 2/29/2020 | Sold | $735,000-5.2%$122/sqft |
Source: | ||
| 1/23/2020 | Pending sale | $775,000$129/sqft |
Source: Higgins Group Real Estate #170225410 Report a problem | ||
Public tax history
| Year | Property taxes | Tax assessment |
|---|---|---|
| 2025 | $18,478 +4.9% | $596,050 |
| 2024 | $17,607 +2% | $596,050 |
| 2023 | $17,262 +1.8% | $596,050 |
Find assessor info on the county website
Neighborhood: 06612
Nearby schools
GreatSchools rating
- 7/10Samuel Staples Elementary SchoolGrades: PK-5Distance: 2.1 mi
- 9/10Helen Keller Middle SchoolGrades: 6-8Distance: 2.8 mi
- 7/10Joel Barlow High SchoolGrades: 9-12Distance: 5.9 mi
Schools provided by the listing agent
- Elementary: Samuel Staples
- Middle: Helen Keller
- High: Joel Barlow
Source: Smart MLS. This data may not be complete. We recommend contacting the local school district to confirm school assignments for this home.
Get pre-qualified for a loan
At Zillow Home Loans, we can pre-qualify you in as little as 5 minutes with no impact to your credit score.An equal housing lender. NMLS #10287.
Sell for more on Zillow
Get a Zillow Showcase℠ listing at no additional cost and you could sell for .
$1,361,600
2% more+$27,232
With Zillow Showcase(estimated)$1,388,832

