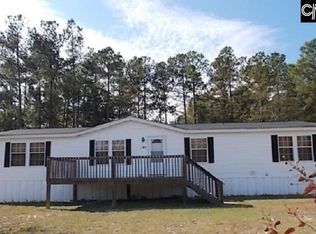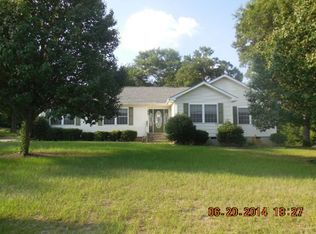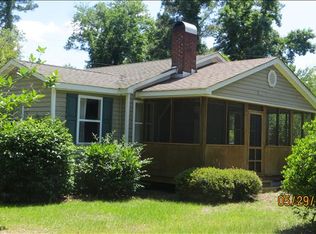Spacious home with 4 BR and 3 1/2 baths, two car garage located approximately five miles out of Lugoff. Game/Entertainment room on second floor. Granite counter tops in kitchen and full bathrooms. Tile floors and shower walls in downstairs bathrooms. Cork flooring in upstairs bath. Beautiful hardwood floors on main level, stairway and hallway on second floor. Custom crown and window trim. Oil rubbed bronze ceiling fans and light kits throughout. Double hung Energy efficient windows installed. Privacy fence in back. Very quiet area.
This property is off market, which means it's not currently listed for sale or rent on Zillow. This may be different from what's available on other websites or public sources.


