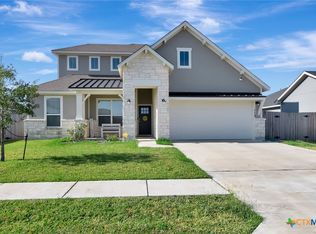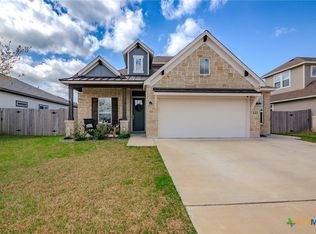The beautiful and timeless "Wimberly" Texas Farmhouse, upgrades include extended driveway, 9ft glass front door, upgraded toilets, extended back patio. This open concept, split bedroom plan features a large living room, gorgeous kitchen with a large quartz island, farmhouse sink, upgraded appliances and custom built wood cabinetry. Primary suite features gorgeous sliding barn doors for added charm, large Euro walk-in shower, dual vanity and over-sized closet. This home also includes an over-sized 2 car garage allowing for future homeowner to utilize the 5 foot garage extension for a heavy duty work station or storage also there is a washer connection in the garage.
This property is off market, which means it's not currently listed for sale or rent on Zillow. This may be different from what's available on other websites or public sources.


