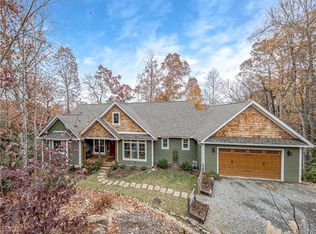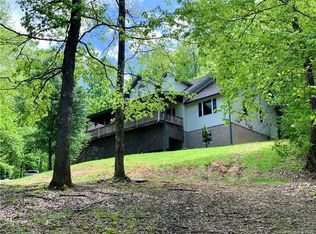Closed
$1,300,000
115 Double Ridge Rd, Pisgah Forest, NC 28768
4beds
5,941sqft
Single Family Residence
Built in 1999
4.95 Acres Lot
$1,324,900 Zestimate®
$219/sqft
$5,830 Estimated rent
Home value
$1,324,900
$1.22M - $1.44M
$5,830/mo
Zestimate® history
Loading...
Owner options
Explore your selling options
What's special
On the market for the first time, this beautiful one-owner custom home sits on nearly 5 private acres with mountain views and features ample space for family, friends and entertaining, just minutes to downtown Brevard. With 4 bedrooms and 4.5 baths you’ll find the practical layout has all bedrooms on the main level. Upper level features a large family/bonus space with half bath and plumbing in place for a full. Basement features bonus space, fitness area and full bath. The garages are situated on both the main and lower levels with space for 3+ vehicles and exceptional storage, finished floors with shelving and built-ins. The level lot allows you to make the most of outdoor living. Spacious front porch ideal for sitting and enjoying the view or head out back, where you will discover a large deck and fenced in yard with stonework and fire pit. Generator, water filtration system, newer roof, and more make this a rare find. Come and discover your ideal home in Western North Carolina.
Zillow last checked: 8 hours ago
Listing updated: April 03, 2024 at 02:47pm
Listing Provided by:
Amanda Jennings Gravley ajennings@fisherrealtync.com,
Fisher Realty - 10 Park Place
Bought with:
Candi Guffey
Looking Glass Realty, Hendersonville
Source: Canopy MLS as distributed by MLS GRID,MLS#: 4053813
Facts & features
Interior
Bedrooms & bathrooms
- Bedrooms: 4
- Bathrooms: 5
- Full bathrooms: 4
- 1/2 bathrooms: 1
- Main level bedrooms: 4
Primary bedroom
- Level: Main
Primary bedroom
- Level: Main
Bedroom s
- Level: Main
Bedroom s
- Level: Main
Bedroom s
- Level: Main
Bedroom s
- Level: Main
Bedroom s
- Level: Main
Bedroom s
- Level: Main
Bathroom full
- Level: Main
Bathroom full
- Level: Main
Bathroom full
- Level: Main
Bathroom half
- Level: Upper
Bathroom full
- Level: Basement
Bathroom full
- Level: Main
Bathroom full
- Level: Main
Bathroom full
- Level: Main
Bathroom half
- Level: Upper
Bathroom full
- Level: Basement
Bonus room
- Level: Upper
Bonus room
- Level: Basement
Bonus room
- Level: Upper
Bonus room
- Level: Basement
Dining room
- Level: Main
Dining room
- Level: Main
Exercise room
- Level: Basement
Exercise room
- Level: Basement
Flex space
- Level: Upper
Flex space
- Level: Upper
Kitchen
- Level: Main
Kitchen
- Level: Main
Laundry
- Level: Main
Laundry
- Level: Main
Living room
- Level: Main
Living room
- Level: Main
Office
- Level: Basement
Office
- Level: Basement
Heating
- Heat Pump, Propane
Cooling
- Central Air, Heat Pump
Appliances
- Included: Dishwasher, Electric Oven, Filtration System, Gas Range, Microwave, Propane Water Heater, Refrigerator
- Laundry: Laundry Room, Main Level
Features
- Storage, Walk-In Closet(s)
- Flooring: Carpet, Tile, Vinyl, Wood
- Basement: Finished,Walk-Out Access
- Attic: Walk-In
- Fireplace features: Family Room, Fire Pit
Interior area
- Total structure area: 4,265
- Total interior livable area: 5,941 sqft
- Finished area above ground: 4,265
- Finished area below ground: 1,676
Property
Parking
- Total spaces: 3
- Parking features: Basement, Circular Driveway, Driveway, Attached Garage, Garage Faces Front, Garage Faces Side, Garage on Main Level
- Attached garage spaces: 3
- Has uncovered spaces: Yes
- Details: Paved and nearly level drive with 2-car garage on main level and oversized garage on basement level
Features
- Levels: One and One Half
- Stories: 1
- Patio & porch: Covered, Deck, Front Porch, Rear Porch
- Exterior features: Fire Pit
- Fencing: Back Yard
- Has view: Yes
- View description: Mountain(s), Winter, Year Round
Lot
- Size: 4.95 Acres
- Features: Private, Views
Details
- Parcel number: 8595911757000
- Zoning: RES
- Special conditions: Standard
- Other equipment: Generator
Construction
Type & style
- Home type: SingleFamily
- Architectural style: Traditional
- Property subtype: Single Family Residence
Materials
- Hardboard Siding
- Roof: Shingle
Condition
- New construction: No
- Year built: 1999
Utilities & green energy
- Sewer: Septic Installed
- Water: Well
- Utilities for property: Cable Connected, Electricity Connected, Propane
Community & neighborhood
Location
- Region: Pisgah Forest
- Subdivision: Knob Ridge
HOA & financial
HOA
- Has HOA: Yes
- HOA fee: $400 annually
- Association name: Knob Ridge POA
Other
Other facts
- Listing terms: Cash,Conventional,FHA,USDA Loan
- Road surface type: Asphalt, Paved
Price history
| Date | Event | Price |
|---|---|---|
| 4/3/2024 | Sold | $1,300,000-8.8%$219/sqft |
Source: | ||
| 9/29/2023 | Price change | $1,425,000-10.4%$240/sqft |
Source: | ||
| 7/30/2023 | Listed for sale | $1,590,000$268/sqft |
Source: | ||
Public tax history
| Year | Property taxes | Tax assessment |
|---|---|---|
| 2024 | $3,840 +1.9% | $555,100 |
| 2023 | $3,769 +3.2% | $555,100 |
| 2022 | $3,654 +0.8% | $555,100 |
Find assessor info on the county website
Neighborhood: 28768
Nearby schools
GreatSchools rating
- 4/10Brevard ElementaryGrades: PK-5Distance: 2.3 mi
- 8/10Brevard MiddleGrades: 6-8Distance: 3.4 mi
- 9/10Brevard High SchoolGrades: 9-12Distance: 2.7 mi
Schools provided by the listing agent
- Elementary: Brevard
- Middle: Brevard
- High: Brevard
Source: Canopy MLS as distributed by MLS GRID. This data may not be complete. We recommend contacting the local school district to confirm school assignments for this home.

Get pre-qualified for a loan
At Zillow Home Loans, we can pre-qualify you in as little as 5 minutes with no impact to your credit score.An equal housing lender. NMLS #10287.

