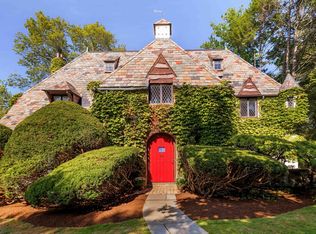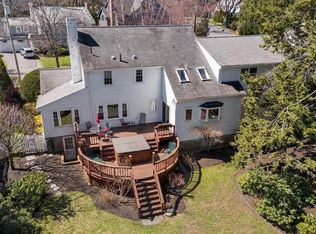Sold for $1,300,000 on 12/10/24
$1,300,000
115 Dorset Rd, Newton, MA 02468
5beds
3,140sqft
Single Family Residence
Built in 1920
0.29 Acres Lot
$1,293,300 Zestimate®
$414/sqft
$7,015 Estimated rent
Home value
$1,293,300
$1.19M - $1.41M
$7,015/mo
Zestimate® history
Loading...
Owner options
Explore your selling options
What's special
Fabulous Opportunity in Newton Waban! This single-family Tudor home offers a remarkable opportunity for both end users, and developers seeking a prime "PROJECT" The interior is a blank canvas, ready for your vision to come to life. Located in the highly desirable Newton Waban area, this home boasts a total living area of 3,140 sq ft, not including the basement. The property features a beautiful 12,746 sq ft lot with serene views of the nearby golf course. Additionally, it includes a convenient two-car attached garage. With endless possibilities and a location that offers both charm and convenience, this is a unique chance to create something truly special. Don’t miss out on this incredible investment in one of Newton’s most sought-after neighborhoods. This tree lined street is close to Waban Village, Angier Elementary, Green "D" Line, as well as major highways. This property is being sold as is. Buyers to do their own due diligence.
Zillow last checked: 8 hours ago
Listing updated: December 13, 2024 at 09:35am
Listed by:
Eileen Strong O Boy 617-513-4343,
Hammond Residential Real Estate 617-731-4644,
Katie McIntyre 847-293-8536
Bought with:
Kim Walker Chin
Coldwell Banker Realty - Cambridge
Source: MLS PIN,MLS#: 73289390
Facts & features
Interior
Bedrooms & bathrooms
- Bedrooms: 5
- Bathrooms: 4
- Full bathrooms: 3
- 1/2 bathrooms: 1
Primary bedroom
- Level: Second
- Area: 375
- Dimensions: 25 x 15
Bedroom 2
- Level: Second
- Area: 252
- Dimensions: 14 x 18
Bedroom 3
- Level: Second
- Area: 210
- Dimensions: 15 x 14
Bedroom 4
- Level: Third
- Area: 224
- Dimensions: 16 x 14
Bedroom 5
- Level: Third
- Area: 154
- Dimensions: 11 x 14
Primary bathroom
- Features: Yes
Dining room
- Level: First
- Area: 234
- Dimensions: 13 x 18
Family room
- Level: First
Kitchen
- Level: First
- Area: 210
- Dimensions: 15 x 14
Living room
- Level: First
- Area: 420
- Dimensions: 30 x 14
Office
- Level: First
- Area: 64
- Dimensions: 8 x 8
Heating
- Steam
Cooling
- None
Features
- Office, Sitting Room
- Basement: Partial,Unfinished
- Number of fireplaces: 1
Interior area
- Total structure area: 3,140
- Total interior livable area: 3,140 sqft
Property
Parking
- Total spaces: 4
- Parking features: Attached, Under, Paved
- Attached garage spaces: 2
- Uncovered spaces: 2
Accessibility
- Accessibility features: No
Features
- Patio & porch: Deck
- Exterior features: Deck
- Frontage length: 100.00
Lot
- Size: 0.29 Acres
- Features: Wooded
Details
- Parcel number: 697138
- Zoning: SR2
Construction
Type & style
- Home type: SingleFamily
- Architectural style: Tudor
- Property subtype: Single Family Residence
Materials
- Foundation: Concrete Perimeter
- Roof: Slate
Condition
- Year built: 1920
Utilities & green energy
- Sewer: Public Sewer
- Water: Public
Community & neighborhood
Community
- Community features: Public Transportation, Shopping, Walk/Jog Trails, Golf, Medical Facility, Highway Access, Private School, Public School, T-Station
Location
- Region: Newton
- Subdivision: Waban
Price history
| Date | Event | Price |
|---|---|---|
| 12/10/2024 | Sold | $1,300,000$414/sqft |
Source: MLS PIN #73289390 Report a problem | ||
| 9/22/2024 | Contingent | $1,300,000$414/sqft |
Source: MLS PIN #73289390 Report a problem | ||
| 9/12/2024 | Listed for sale | $1,300,000$414/sqft |
Source: MLS PIN #73289390 Report a problem | ||
Public tax history
| Year | Property taxes | Tax assessment |
|---|---|---|
| 2025 | $15,912 +3.4% | $1,623,700 +3% |
| 2024 | $15,386 +3.1% | $1,576,400 +7.6% |
| 2023 | $14,919 +4.5% | $1,465,500 +8% |
Find assessor info on the county website
Neighborhood: Waban
Nearby schools
GreatSchools rating
- 8/10Angier Elementary SchoolGrades: K-5Distance: 0.3 mi
- 9/10Charles E Brown Middle SchoolGrades: 6-8Distance: 2.8 mi
- 10/10Newton South High SchoolGrades: 9-12Distance: 2.8 mi
Schools provided by the listing agent
- Elementary: Angier
- Middle: Brown
- High: Newton South
Source: MLS PIN. This data may not be complete. We recommend contacting the local school district to confirm school assignments for this home.
Get a cash offer in 3 minutes
Find out how much your home could sell for in as little as 3 minutes with a no-obligation cash offer.
Estimated market value
$1,293,300
Get a cash offer in 3 minutes
Find out how much your home could sell for in as little as 3 minutes with a no-obligation cash offer.
Estimated market value
$1,293,300

