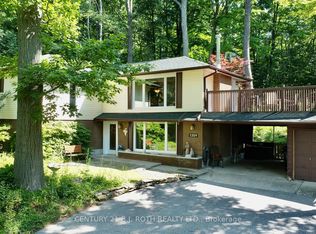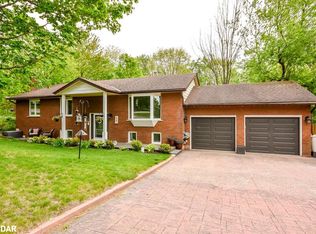Investment Opportunity, Heritage Home, Private Setting, Nature's Retreat, Gardener's Paradise, Close To Barrie.... Take Your Pick On How You Would Define This Heritage Home At The Top of Midhurst. With the Midhurst Secondary Plan in full gear and the possibility of severances, this 1.276 acre site with a 330 ft of frontage along Doran Road, screams "Opportunity!" especially with its location and approved zoning in the immediate vicinity. Still, this country setting home offers all the comforts of home. Well maintained / updated / renovated over the current ownership of some 21 years, we still maintained those accents of yester-year. Separate formal rooms, updated kitchen, walk-out to barbeque patio, rounding deck, Bay window (over-looking a natural ravine setting bounding with wildlife for those morning coffee's), family room with wet bar, second floor studio, large primary bedroom, walk-out balcony, separate yet connecting 2nd & 3rd bedrooms, 3 fireplaces, this place just goes on and on... Please Don't Forget To See Our Virtual Tour, I Know You'll Enjoy It Most. Click Below.
This property is off market, which means it's not currently listed for sale or rent on Zillow. This may be different from what's available on other websites or public sources.

