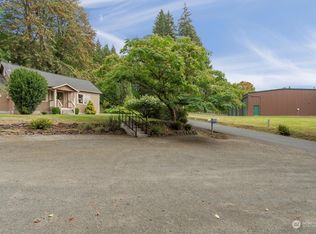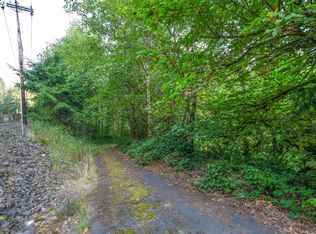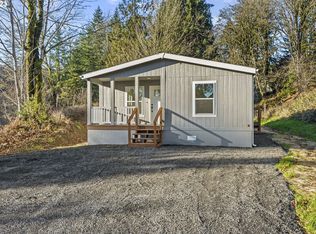Sold
Listed by:
Deanne Minkoff,
MORE Realty
Bought with: John L. Scott, Inc.
$530,000
115 Don Martin Road, Longview, WA 98632
3beds
2,200sqft
Single Family Residence
Built in 1942
1.16 Acres Lot
$552,500 Zestimate®
$241/sqft
$2,675 Estimated rent
Home value
$552,500
$486,000 - $624,000
$2,675/mo
Zestimate® history
Loading...
Owner options
Explore your selling options
What's special
If you want quality and years of pride in ownership, this property is for you! Privacy and seclusion are the setting for this incredible home. As you enter the house, you are welcomed in by beautiful hickory floors. The open floor plan offers a custom-built kitchen with gorgeous walnut cabinets to the ceiling for ample storage. With fall approaching, the cozy wood stove in the living room will be a must, and it will provide adequate heat in the chillier months. The garage/shop area offers enough space for multiple projects, with storage galore above the garage in the attic space. Make an appointment today with your broker to come and see what this spectacular property has to offer.
Zillow last checked: 8 hours ago
Listing updated: October 21, 2024 at 03:38pm
Listed by:
Deanne Minkoff,
MORE Realty
Bought with:
Rod Ericksen
John L. Scott, Inc.
Source: NWMLS,MLS#: 2281907
Facts & features
Interior
Bedrooms & bathrooms
- Bedrooms: 3
- Bathrooms: 2
- Full bathrooms: 1
- 3/4 bathrooms: 1
- Main level bathrooms: 2
- Main level bedrooms: 3
Primary bedroom
- Level: Main
Bedroom
- Level: Main
Bedroom
- Level: Main
Bathroom three quarter
- Level: Main
Bathroom full
- Level: Main
Entry hall
- Level: Main
Other
- Level: Lower
Family room
- Level: Lower
Kitchen with eating space
- Level: Main
Living room
- Level: Main
Utility room
- Level: Main
Heating
- Fireplace(s)
Cooling
- None
Appliances
- Included: Dishwasher(s), Double Oven, Microwave(s), Refrigerator(s), Stove(s)/Range(s), Washer(s), Water Heater: Electric, Water Heater Location: Basement
Features
- Bath Off Primary, Ceiling Fan(s)
- Flooring: Ceramic Tile, Hardwood
- Windows: Double Pane/Storm Window
- Basement: Daylight,Partially Finished
- Number of fireplaces: 1
- Fireplace features: Wood Burning, Main Level: 1, Fireplace
Interior area
- Total structure area: 2,200
- Total interior livable area: 2,200 sqft
Property
Parking
- Total spaces: 3
- Parking features: Driveway, Detached Garage, Off Street, RV Parking
- Garage spaces: 3
Features
- Levels: One
- Stories: 1
- Entry location: Main
- Patio & porch: Bath Off Primary, Ceiling Fan(s), Ceramic Tile, Double Pane/Storm Window, Fireplace, Hardwood, Jetted Tub, Water Heater
- Spa features: Bath
Lot
- Size: 1.16 Acres
- Dimensions: 238 x 208
- Features: Dead End Street, Paved, Secluded, Deck, High Speed Internet, Outbuildings, RV Parking
- Topography: Level,Partial Slope,Steep Slope
Details
- Parcel number: WL1004002
- Zoning description: Jurisdiction: County
- Special conditions: Standard
Construction
Type & style
- Home type: SingleFamily
- Property subtype: Single Family Residence
Materials
- Brick, Wood Siding
- Foundation: Block, Poured Concrete
- Roof: Composition
Condition
- Year built: 1942
- Major remodel year: 1942
Utilities & green energy
- Electric: Company: Cowlitz PUD
- Sewer: Septic Tank
- Water: Individual Well, Private
- Utilities for property: Centurylink
Community & neighborhood
Location
- Region: Longview
- Subdivision: Coal Creek
Other
Other facts
- Listing terms: Cash Out,Conventional,VA Loan
- Cumulative days on market: 234 days
Price history
| Date | Event | Price |
|---|---|---|
| 10/21/2024 | Sold | $530,000$241/sqft |
Source: | ||
| 9/17/2024 | Pending sale | $530,000$241/sqft |
Source: | ||
| 8/28/2024 | Listed for sale | $530,000$241/sqft |
Source: | ||
Public tax history
| Year | Property taxes | Tax assessment |
|---|---|---|
| 2024 | $2,914 -4.9% | $313,010 -5.6% |
| 2023 | $3,062 +4.1% | $331,740 +0.2% |
| 2022 | $2,940 | $331,110 +15.1% |
Find assessor info on the county website
Neighborhood: 98632
Nearby schools
GreatSchools rating
- 3/10Robert Gray Elementary SchoolGrades: K-5Distance: 2.4 mi
- 7/10Mt. Solo Middle SchoolGrades: 6-8Distance: 1.9 mi
- 5/10Mark Morris High SchoolGrades: 9-12Distance: 5.7 mi
Schools provided by the listing agent
- Elementary: Robert Gray Elem
- Middle: Mt Solo Mid
- High: Mark Morris High
Source: NWMLS. This data may not be complete. We recommend contacting the local school district to confirm school assignments for this home.

Get pre-qualified for a loan
At Zillow Home Loans, we can pre-qualify you in as little as 5 minutes with no impact to your credit score.An equal housing lender. NMLS #10287.
Sell for more on Zillow
Get a free Zillow Showcase℠ listing and you could sell for .
$552,500
2% more+ $11,050
With Zillow Showcase(estimated)
$563,550


