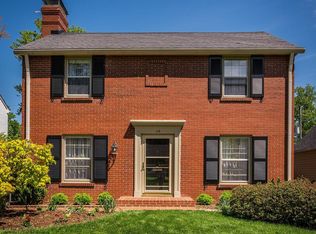Sold for $530,000
$530,000
115 Don Allen Rd, Richlawn, KY 40207
4beds
3,518sqft
Single Family Residence
Built in 1941
8,276.4 Square Feet Lot
$596,500 Zestimate®
$151/sqft
$3,462 Estimated rent
Home value
$596,500
$567,000 - $632,000
$3,462/mo
Zestimate® history
Loading...
Owner options
Explore your selling options
What's special
Situated on one of the most scenic streets in the neighborhood of Richlawn in St. Matthews, this home has been updated from top to bottom! Lush landscaping accentuates the walkway that leads to an inviting entry where you'll find an expansive living room with fireplace and gleaming hardwood floors that continue throughout the home. Perfect for entertaining, the cozy family room provides another living space and features charming built-in window seats and bookcases, and is open to the eat-in kitchen, which offers an abundance of cabinetry finished in granite, center island and pantry. The adjacent dining room is perfect for any gathering and features a corner built-in hutch. Since the side door will be your frequent entry to the home, next to the garage, the built-in mud area is both charming and functional to keep shoes, coats or backpacks organized! An adjacent guest powder room and coat closet are conveniently positioned in this area. The living space continues to the outdoors through the French doors that lead from the family room onto the expansive deck overlooking the private fenced lawn, enveloped by mature landscaping. A wood tread staircase leads to the second level, where you'll find a gorgeous primary suite consisting of a generous bedroom and walk-in closet, convenient laundry area, and spa-like bathroom with soaking tub, separate shower, and double bowl vanity, finished in designer tile and marble. Three additional bedrooms share a hall bathroom, which has also been updated in recent years. The finished lower level offers more living space that could be another family room or playroom, as well as a separate office or exercise room. More recent updates include newer water heater, blower fan in furnace, island pendants, roman shades, power seeded front lawn and so much more! Don't miss this incredible opportunity!!
Zillow last checked: 8 hours ago
Listing updated: January 27, 2025 at 04:58am
Listed by:
Jennifer Carroll 502-420-5000,
Semonin Realtors
Bought with:
Olivia Eberenz Goodwin, 219992
Semonin Realtors
Source: GLARMLS,MLS#: 1630567
Facts & features
Interior
Bedrooms & bathrooms
- Bedrooms: 4
- Bathrooms: 3
- Full bathrooms: 2
- 1/2 bathrooms: 1
Primary bedroom
- Description: Huge Primary Suite with WI Closet & Laundry
- Level: Second
Bedroom
- Description: Guest Bedroom 2
- Level: Second
Bedroom
- Description: Guest Bedroom 3
- Level: Second
Bedroom
- Description: Guest Bedroom 4
- Level: Second
Primary bathroom
- Description: Renovated Spa-like Primary Bathroom
- Level: Second
Half bathroom
- Description: Guest Powder Room
- Level: First
Full bathroom
- Description: Renovated Hall Guest Bath
- Level: Second
Dining room
- Description: Built-in Corner Hutch and Hardwood Flooring
- Level: First
Family room
- Description: Built-in Bookcases & Window Seats
- Level: First
Family room
- Description: LL Family Room or Playroom
- Level: Basement
Kitchen
- Description: Center Island and Granite Counters
- Level: First
Living room
- Description: Fireplace and Hardwood Flooring
- Level: First
Office
- Description: LL Office or Exercise Room
- Level: Basement
Other
- Description: Side Entry Mud Area with Built-in Storage
- Level: First
Heating
- Forced Air, Natural Gas
Cooling
- Central Air
Features
- Basement: Finished
- Number of fireplaces: 1
Interior area
- Total structure area: 2,513
- Total interior livable area: 3,518 sqft
- Finished area above ground: 2,513
- Finished area below ground: 1,005
Property
Parking
- Total spaces: 1
- Parking features: Attached, Entry Front
- Attached garage spaces: 1
Features
- Stories: 2
- Patio & porch: Deck, Porch
- Fencing: Privacy,Wood
Lot
- Size: 8,276 sqft
Details
- Parcel number: 032200300000
Construction
Type & style
- Home type: SingleFamily
- Architectural style: Traditional
- Property subtype: Single Family Residence
Materials
- Vinyl Siding, Wood Frame, Brick
- Foundation: Concrete Perimeter
- Roof: Shingle
Condition
- Year built: 1941
Utilities & green energy
- Sewer: Public Sewer
- Water: Public
- Utilities for property: Electricity Connected, Natural Gas Connected
Community & neighborhood
Location
- Region: Richlawn
- Subdivision: Richlawn
HOA & financial
HOA
- Has HOA: No
Price history
| Date | Event | Price |
|---|---|---|
| 3/15/2023 | Sold | $530,000+2.9%$151/sqft |
Source: | ||
| 3/14/2023 | Pending sale | $515,000$146/sqft |
Source: | ||
| 2/16/2023 | Contingent | $515,000$146/sqft |
Source: | ||
| 2/13/2023 | Listed for sale | $515,000+8.4%$146/sqft |
Source: | ||
| 9/16/2021 | Sold | $475,000-2.9%$135/sqft |
Source: | ||
Public tax history
| Year | Property taxes | Tax assessment |
|---|---|---|
| 2021 | $4,921 -2.2% | $393,570 -9.5% |
| 2020 | $5,032 | $434,900 |
| 2019 | $5,032 +3.3% | $434,900 |
Find assessor info on the county website
Neighborhood: Richlawn
Nearby schools
GreatSchools rating
- 5/10St Matthews Elementary SchoolGrades: K-5Distance: 0.5 mi
- 5/10Westport Middle SchoolGrades: 6-8Distance: 2.7 mi
- 1/10Waggener High SchoolGrades: 9-12Distance: 0.6 mi

Get pre-qualified for a loan
At Zillow Home Loans, we can pre-qualify you in as little as 5 minutes with no impact to your credit score.An equal housing lender. NMLS #10287.
