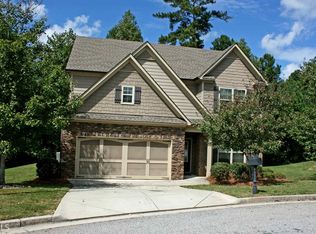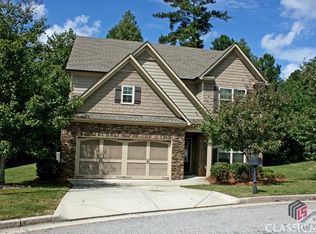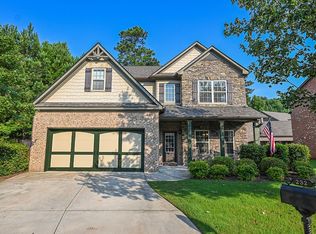Super convenient in Athens... All brick 4 bedroom 3 bath home in fantastic condition. Upon entry you will see the tasteful dining room with stylish chandelier. Beyond the dining room you will enter the living room which includes a fireplace and has access to the rear deck. The popular open concept layout of the kitchen and living room are great for entertaining as well as everyday living. The kitchen has been beautifully updated with granite countertops and stainless steel appliances. There is a center island, great for prep space! Tile backsplash & walk-in food pantry. Also found on the main level is a bedroom and full bath. Upstairs you will find the spacious master suite. Here you will notice the detail of the trey ceiling. The master bath is wonderful and includes a double vanity, large garden tub and separate shower. The walk-in closet in the master is awesome!! On this level you will also find 2 additional bedrooms, a full bath and the laundry room. Four sides brick. Two car garage.
This property is off market, which means it's not currently listed for sale or rent on Zillow. This may be different from what's available on other websites or public sources.


