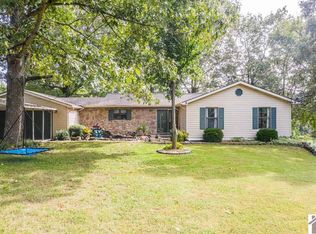Wow! This beautiful 3 bed/2 bath home is beyond move in ready and literally minutes from KY Lake. The inviting floor plan is open and spacious with lots of natural lighting. The kitchen is very spacious, with lots of cabinets and a large pantry with custom shelving. The owners have installed all new Whirlpool appliances, a new deep style stainless sink, new fixtures and new exterior doors. All bedrooms are large with lots of closet space, as well as both bathrooms. A new vinyl black chain link fence has been installed for lots of room for you pets. Owner has installed new insulated garage doors and outdoor LED lighting. The detached garage has more than enough space for your boat! This home comes with 3 lots and lots of privacy.
This property is off market, which means it's not currently listed for sale or rent on Zillow. This may be different from what's available on other websites or public sources.
