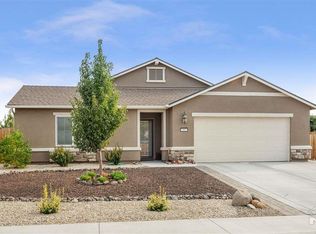Closed
$559,000
115 Deerfield Rd, Dayton, NV 89403
4beds
2,204sqft
Single Family Residence
Built in 2015
0.28 Acres Lot
$560,400 Zestimate®
$254/sqft
$2,776 Estimated rent
Home value
$560,400
$499,000 - $628,000
$2,776/mo
Zestimate® history
Loading...
Owner options
Explore your selling options
What's special
Nestled in a serene and sought-after neighborhood, this stunning 4-bedroom, 2-bathroom home boasts and open floor plan perfect for modern living. As you step inside, you'll be greeted by an expansive living space flooded with natural light, seamlessly connecting the kitchen, dining and living areas. Ideal for entertaining or creating cherished moments. The primary suite offers a private retreat with an en-suite bathroom and ample closet space., Three additional bedrooms provide versatility for a growing family, home office, or guest accommodations. There are double gates to allow for RV parking. The true highlight is the spectacular mountain views you can enjoy from your living room, primary bedroom or outdoor patio. With in 10 minutes to shopping, schools and medical. Storage shed stays.
Zillow last checked: 8 hours ago
Listing updated: June 03, 2025 at 12:50pm
Listed by:
Barbara Rainey S.20125 775-846-0716,
Coldwell Banker Select RE CC,
Cindy Cullen S.175905 775-772-1332,
Coldwell Banker Select RE CC
Bought with:
Colleen Feuling, S.191387
Sierra Nevada Properties-Reno
Source: NNRMLS,MLS#: 250004376
Facts & features
Interior
Bedrooms & bathrooms
- Bedrooms: 4
- Bathrooms: 2
- Full bathrooms: 2
Heating
- Forced Air, Natural Gas
Cooling
- Central Air, Refrigerated
Appliances
- Included: Dishwasher, Disposal, Gas Range, Microwave, Oven, Refrigerator
- Laundry: Cabinets, Laundry Area, Laundry Room, Shelves
Features
- Breakfast Bar, Ceiling Fan(s), High Ceilings, Kitchen Island, Pantry, Walk-In Closet(s)
- Flooring: Carpet, Ceramic Tile
- Windows: Blinds, Double Pane Windows, Vinyl Frames
- Has basement: No
- Has fireplace: No
Interior area
- Total structure area: 2,204
- Total interior livable area: 2,204 sqft
Property
Parking
- Total spaces: 3
- Parking features: Attached, Garage Door Opener, RV Access/Parking, Tandem
- Attached garage spaces: 3
Features
- Stories: 1
- Patio & porch: Patio
- Exterior features: None
- Fencing: Back Yard
- Has view: Yes
- View description: Mountain(s)
Lot
- Size: 0.28 Acres
- Features: Landscaped, Level
Details
- Parcel number: 02963305
- Zoning: E1
Construction
Type & style
- Home type: SingleFamily
- Property subtype: Single Family Residence
Materials
- Stucco
- Foundation: Slab
- Roof: Composition,Pitched,Shingle
Condition
- New construction: No
- Year built: 2015
Utilities & green energy
- Sewer: Public Sewer
- Water: Public
- Utilities for property: Electricity Available, Internet Available, Natural Gas Available, Sewer Available, Water Available, Cellular Coverage, Water Meter Installed
Community & neighborhood
Security
- Security features: Keyless Entry, Smoke Detector(s)
Location
- Region: Dayton
- Subdivision: Carson River Estates Ph 2
HOA & financial
HOA
- Has HOA: Yes
- HOA fee: $45 quarterly
- Amenities included: None
Other
Other facts
- Listing terms: 1031 Exchange,Cash,Conventional,FHA,VA Loan
Price history
| Date | Event | Price |
|---|---|---|
| 6/3/2025 | Sold | $559,000$254/sqft |
Source: | ||
| 5/15/2025 | Contingent | $559,000$254/sqft |
Source: | ||
| 4/21/2025 | Pending sale | $559,000$254/sqft |
Source: | ||
| 4/7/2025 | Listed for sale | $559,000+7.7%$254/sqft |
Source: | ||
| 6/26/2023 | Sold | $519,000-0.2%$235/sqft |
Source: | ||
Public tax history
| Year | Property taxes | Tax assessment |
|---|---|---|
| 2025 | $3,860 +6.4% | $156,081 +1% |
| 2024 | $3,629 +13.8% | $154,514 +3.4% |
| 2023 | $3,190 +3% | $149,367 +5.2% |
Find assessor info on the county website
Neighborhood: 89403
Nearby schools
GreatSchools rating
- 2/10Dayton Elementary SchoolGrades: PK-6Distance: 0.6 mi
- 2/10Dayton Intermediate SchoolGrades: 7-8Distance: 0.5 mi
- 5/10Dayton High SchoolGrades: 9-12Distance: 0.7 mi
Schools provided by the listing agent
- Elementary: Dayton
- Middle: Dayton
- High: Dayton
Source: NNRMLS. This data may not be complete. We recommend contacting the local school district to confirm school assignments for this home.
Get a cash offer in 3 minutes
Find out how much your home could sell for in as little as 3 minutes with a no-obligation cash offer.
Estimated market value
$560,400
Get a cash offer in 3 minutes
Find out how much your home could sell for in as little as 3 minutes with a no-obligation cash offer.
Estimated market value
$560,400
