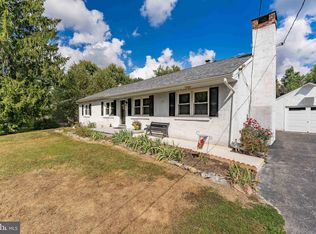Sold for $386,000
$386,000
115 Culbertson Run Rd, Downingtown, PA 19335
3beds
1,797sqft
Single Family Residence
Built in 1955
0.69 Acres Lot
$389,100 Zestimate®
$215/sqft
$2,795 Estimated rent
Home value
$389,100
$366,000 - $416,000
$2,795/mo
Zestimate® history
Loading...
Owner options
Explore your selling options
What's special
Welcome to 115 Culbertson Run Road — a beautifully renovated true stone-front rancher nestled on a flat, usable lot surrounded by mature trees and lush landscaping in West Brandywine Township. This charming home offers the perfect blend of classic character and modern upgrades, featuring a newer roof, brand new HVAC,, new windows, and a new updated kitchen with white shaker cabinets, stainless steel appliances, and granite countertops. This home offers the amenities you are looking for and the peace of mind with all major components already taken care of. The living area showcases refinished hardwood floors, fresh paint throughout, and a striking solid granite fireplace that adds warmth and style. A pass-through window between the kitchen and dining room enhances flow and function. You’ll find three cozy bedrooms, each with its own closet, and two full bathrooms featuring ornate vanities and tub/shower combinations. The home is conveniently set up for first-floor laundry (which can be removed at buyer request currently in the 3rd bedroom). Step outside to the beautiful side porch, the perfect spot to enjoy sunrises with your morning coffee or unwind with evening cocktails and cookouts. The partially finished basement offers versatile space for a rec room, office, or gym, along with an unfinished workshop for hobbies or extra storage. The gorgeous backyard, complete with mature landscaping and plenty of space to roam, makes this home feel like a private retreat. Move right in and enjoy the thoughtful upgrades and timeless charm of this lovingly restored property. Centrally located between Route 30 & PA Turnpike, close to 322 & Guthriesville shopping plaza. This home is perfect for the locals & commuters alike.
Zillow last checked: 8 hours ago
Listing updated: June 30, 2025 at 05:06pm
Listed by:
Matt Gorham 610-363-4300,
Keller Williams Real Estate -Exton
Bought with:
Robyn Landean, RS307321
Keller Williams Realty Group
Source: Bright MLS,MLS#: PACT2100460
Facts & features
Interior
Bedrooms & bathrooms
- Bedrooms: 3
- Bathrooms: 2
- Full bathrooms: 2
- Main level bathrooms: 2
- Main level bedrooms: 3
Basement
- Area: 245
Heating
- Hot Water, Forced Air, Oil, Electric
Cooling
- Central Air, Electric
Appliances
- Included: Electric Water Heater
- Laundry: Main Level, In Basement
Features
- Dry Wall
- Flooring: Hardwood
- Basement: Full
- Number of fireplaces: 1
Interior area
- Total structure area: 1,797
- Total interior livable area: 1,797 sqft
- Finished area above ground: 1,552
- Finished area below ground: 245
Property
Parking
- Total spaces: 2
- Parking features: Garage Faces Front, Attached, Driveway
- Attached garage spaces: 2
- Has uncovered spaces: Yes
Accessibility
- Accessibility features: None
Features
- Levels: One
- Stories: 1
- Pool features: None
Lot
- Size: 0.69 Acres
Details
- Additional structures: Above Grade, Below Grade
- Parcel number: 2904 0177
- Zoning: R10
- Special conditions: Standard
Construction
Type & style
- Home type: SingleFamily
- Architectural style: Ranch/Rambler
- Property subtype: Single Family Residence
Materials
- Stone
- Foundation: Permanent
- Roof: Pitched
Condition
- Excellent
- New construction: No
- Year built: 1955
- Major remodel year: 2025
Utilities & green energy
- Sewer: On Site Septic
- Water: Well
Community & neighborhood
Location
- Region: Downingtown
- Subdivision: None Available
- Municipality: WEST BRANDYWINE TWP
Other
Other facts
- Listing agreement: Exclusive Right To Sell
- Listing terms: Cash,Conventional,FHA,VA Loan
- Ownership: Fee Simple
Price history
| Date | Event | Price |
|---|---|---|
| 6/30/2025 | Sold | $386,000-1%$215/sqft |
Source: | ||
| 6/9/2025 | Contingent | $389,900$217/sqft |
Source: | ||
| 6/6/2025 | Listed for sale | $389,900+41.8%$217/sqft |
Source: | ||
| 4/8/2025 | Sold | $275,000$153/sqft |
Source: Public Record Report a problem | ||
Public tax history
| Year | Property taxes | Tax assessment |
|---|---|---|
| 2025 | $5,853 +1.2% | $113,150 |
| 2024 | $5,784 +2.1% | $113,150 |
| 2023 | $5,666 +1.2% | $113,150 |
Find assessor info on the county website
Neighborhood: 19335
Nearby schools
GreatSchools rating
- 4/10Reeceville El SchoolGrades: K-5Distance: 2.7 mi
- NANorth Brandywine Middle SchoolGrades: 6-8Distance: 2.6 mi
- 3/10Coatesville Area Senior High SchoolGrades: 10-12Distance: 4 mi
Schools provided by the listing agent
- District: Coatesville Area
Source: Bright MLS. This data may not be complete. We recommend contacting the local school district to confirm school assignments for this home.
Get a cash offer in 3 minutes
Find out how much your home could sell for in as little as 3 minutes with a no-obligation cash offer.
Estimated market value$389,100
Get a cash offer in 3 minutes
Find out how much your home could sell for in as little as 3 minutes with a no-obligation cash offer.
Estimated market value
$389,100
