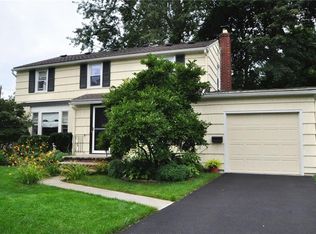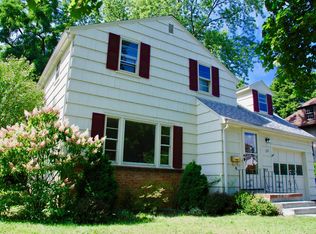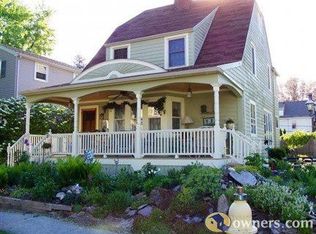Closed
$273,000
115 Croydon Rd, Rochester, NY 14610
3beds
1,278sqft
Single Family Residence
Built in 1953
5,662.8 Square Feet Lot
$318,600 Zestimate®
$214/sqft
$2,499 Estimated rent
Home value
$318,600
$303,000 - $338,000
$2,499/mo
Zestimate® history
Loading...
Owner options
Explore your selling options
What's special
Fabulous vinyl sided Colonial located in the Browncroft neighborhood, with sidewalks & streetlights. Gleaming hardwood floors & replacement windows are located throughout, allowing for tons of natural light. The formal Dining room opens to the Living room & has a French door to the enclosed porch, which would make a great office or playroom. The updated Kitchen features plenty of cabinet & counter space, with stainless steel appliances included. Upstairs, you will find 3 generous bedrooms & a full bath. The lower level offers an additional 250 Sq feet of finished space in the Rec room & oversized half bath, with glass block windows, plus a laundry/utility area. Entertaining is a breeze in your fully fenced back yard with mature trees & a 2 tiered deck. There is plenty of storage between the ample closets; attached garage & storage shed. Negotiations to begin Monday, August 21st at 2pm.
Zillow last checked: 8 hours ago
Listing updated: November 02, 2023 at 05:10pm
Listed by:
Kristin A. Vanden Brul 585-279-8222,
RE/MAX Plus
Bought with:
Alisha D'Alfonso-Lort, 10401287344
Howard Hanna
Source: NYSAMLSs,MLS#: R1491454 Originating MLS: Rochester
Originating MLS: Rochester
Facts & features
Interior
Bedrooms & bathrooms
- Bedrooms: 3
- Bathrooms: 2
- Full bathrooms: 1
- 1/2 bathrooms: 1
Heating
- Gas, Forced Air
Cooling
- Central Air
Appliances
- Included: Dryer, Dishwasher, Electric Oven, Electric Range, Gas Water Heater, Microwave, Refrigerator, Washer
- Laundry: In Basement
Features
- Ceiling Fan(s), Separate/Formal Dining Room, Entrance Foyer, French Door(s)/Atrium Door(s), Separate/Formal Living Room, Programmable Thermostat
- Flooring: Carpet, Hardwood, Laminate, Linoleum, Varies, Vinyl
- Windows: Thermal Windows
- Basement: Full,Partially Finished,Sump Pump
- Has fireplace: No
Interior area
- Total structure area: 1,278
- Total interior livable area: 1,278 sqft
Property
Parking
- Total spaces: 1
- Parking features: Attached, Garage
- Attached garage spaces: 1
Features
- Levels: Two
- Stories: 2
- Patio & porch: Deck, Enclosed, Porch
- Exterior features: Blacktop Driveway, Deck, Fully Fenced
- Fencing: Full
Lot
- Size: 5,662 sqft
- Dimensions: 60 x 92
- Features: Near Public Transit, Residential Lot
Details
- Additional structures: Shed(s), Storage
- Parcel number: 26140012235000010630000000
- Special conditions: Standard
Construction
Type & style
- Home type: SingleFamily
- Architectural style: Colonial
- Property subtype: Single Family Residence
Materials
- Stone, Vinyl Siding, Copper Plumbing
- Foundation: Block
- Roof: Asphalt
Condition
- Resale
- Year built: 1953
Utilities & green energy
- Electric: Circuit Breakers
- Sewer: Connected
- Water: Connected, Public
- Utilities for property: Cable Available, High Speed Internet Available, Sewer Connected, Water Connected
Community & neighborhood
Location
- Region: Rochester
- Subdivision: Browncroft
Other
Other facts
- Listing terms: Cash,Conventional,FHA,VA Loan
Price history
| Date | Event | Price |
|---|---|---|
| 9/28/2023 | Sold | $273,000+36.6%$214/sqft |
Source: | ||
| 8/22/2023 | Pending sale | $199,900$156/sqft |
Source: | ||
| 8/16/2023 | Listed for sale | $199,900+21.2%$156/sqft |
Source: | ||
| 8/9/2013 | Sold | $164,900$129/sqft |
Source: | ||
Public tax history
| Year | Property taxes | Tax assessment |
|---|---|---|
| 2024 | -- | $296,500 +67.1% |
| 2023 | -- | $177,400 |
| 2022 | -- | $177,400 |
Find assessor info on the county website
Neighborhood: Browncroft
Nearby schools
GreatSchools rating
- 4/10School 46 Charles CarrollGrades: PK-6Distance: 0.2 mi
- 3/10East Lower SchoolGrades: 6-8Distance: 1 mi
- 2/10East High SchoolGrades: 9-12Distance: 1 mi
Schools provided by the listing agent
- District: Rochester
Source: NYSAMLSs. This data may not be complete. We recommend contacting the local school district to confirm school assignments for this home.


