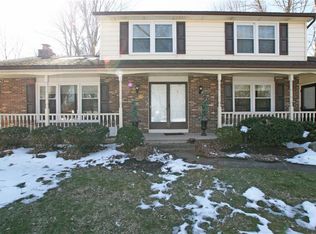Closed
$280,000
115 Crossroads Ln, Rochester, NY 14612
3beds
1,645sqft
Single Family Residence
Built in 1982
0.28 Acres Lot
$284,800 Zestimate®
$170/sqft
$2,478 Estimated rent
Maximize your home sale
Get more eyes on your listing so you can sell faster and for more.
Home value
$284,800
$262,000 - $308,000
$2,478/mo
Zestimate® history
Loading...
Owner options
Explore your selling options
What's special
Welcome to this charming 1982 Schantz-built colonial. The inviting double-door entry opens to a spacious formal living and dining room combo, featuring beautiful hardwood floors and elegant crown molding.
The heart of the home is a well-appointed kitchen boasting granite countertops, classic wood cabinets with modern hardware, creating a timeless look. The sunken family room offers a cozy retreat, complete with gleaming hardwood floors, a gas fireplace, and a rustic wood mantle—perfect for chilly evenings. French doors connect this space to a serene backyard. Entertaining is a breeze with a dining room that includes sliders leading to a back deck. Upstairs, the primary bedroom offers generous double closets, 2 generous-size bedrooms and a spacious full bathroom with a custom vanity and tub surround. Additional features like vinyl windows and six-panel interior doors complete the home. This home is WELL INSULATED! A super dry and clean basement offers plenty of storage space. This classic beauty won't last long!
*OPEN HOUSES- Thursday 9/18 5-6:30pm and Saturday 9/20 11-1pm**
Zillow last checked: 8 hours ago
Listing updated: October 29, 2025 at 07:20am
Listed by:
Lorraine K. Kane 585-764-9134,
Keller Williams Realty Greater Rochester
Bought with:
Dominique Cerqua, 10401315649
Keller Williams Realty Greater Rochester
Source: NYSAMLSs,MLS#: R1636138 Originating MLS: Rochester
Originating MLS: Rochester
Facts & features
Interior
Bedrooms & bathrooms
- Bedrooms: 3
- Bathrooms: 2
- Full bathrooms: 1
- 1/2 bathrooms: 1
- Main level bathrooms: 1
Heating
- Gas, Forced Air
Cooling
- Central Air
Appliances
- Included: Dryer, Dishwasher, Gas Oven, Gas Range, Gas Water Heater, Refrigerator, Washer
- Laundry: In Basement
Features
- Separate/Formal Dining Room, Eat-in Kitchen, Separate/Formal Living Room, Granite Counters, Living/Dining Room
- Flooring: Carpet, Hardwood, Laminate, Varies
- Basement: Full
- Number of fireplaces: 1
Interior area
- Total structure area: 1,645
- Total interior livable area: 1,645 sqft
Property
Parking
- Total spaces: 2
- Parking features: Attached, Garage
- Attached garage spaces: 2
Features
- Levels: Two
- Stories: 2
- Patio & porch: Deck
- Exterior features: Blacktop Driveway, Deck, Private Yard, See Remarks
Lot
- Size: 0.28 Acres
- Dimensions: 80 x 150
- Features: Near Public Transit, Rectangular, Rectangular Lot, Residential Lot
Details
- Parcel number: 2628000451900002070000
- Special conditions: Standard
Construction
Type & style
- Home type: SingleFamily
- Architectural style: Colonial,Two Story
- Property subtype: Single Family Residence
Materials
- Brick, Vinyl Siding
- Foundation: Block
- Roof: Architectural,Shingle
Condition
- Resale
- Year built: 1982
Utilities & green energy
- Sewer: Connected
- Water: Connected, Public
- Utilities for property: Sewer Connected, Water Connected
Community & neighborhood
Location
- Region: Rochester
- Subdivision: Deepwood West Sec I
Other
Other facts
- Listing terms: Cash,Conventional,FHA,VA Loan
Price history
| Date | Event | Price |
|---|---|---|
| 10/27/2025 | Sold | $280,000+3.7%$170/sqft |
Source: | ||
| 9/24/2025 | Pending sale | $269,900$164/sqft |
Source: | ||
| 9/10/2025 | Listed for sale | $269,900+101.4%$164/sqft |
Source: | ||
| 4/30/2014 | Sold | $134,000-4.2%$81/sqft |
Source: | ||
| 3/25/2014 | Listed for sale | $139,900$85/sqft |
Source: JLawrence Realty #R243856 Report a problem | ||
Public tax history
| Year | Property taxes | Tax assessment |
|---|---|---|
| 2024 | -- | $149,500 |
| 2023 | -- | $149,500 -0.3% |
| 2022 | -- | $150,000 |
Find assessor info on the county website
Neighborhood: 14612
Nearby schools
GreatSchools rating
- 5/10Brookside Elementary School CampusGrades: K-5Distance: 2.1 mi
- 4/10Athena Middle SchoolGrades: 6-8Distance: 0.6 mi
- 6/10Athena High SchoolGrades: 9-12Distance: 0.6 mi
Schools provided by the listing agent
- Elementary: Brookside Elementary
- Middle: Athena Middle
- High: Athena High
- District: Greece
Source: NYSAMLSs. This data may not be complete. We recommend contacting the local school district to confirm school assignments for this home.
