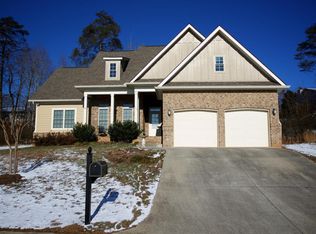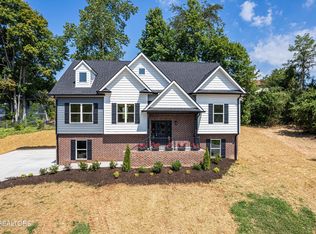Sold for $488,900
$488,900
115 Crossroads Blvd, Oak Ridge, TN 37830
3beds
2,077sqft
Single Family Residence
Built in 2024
10,454.4 Square Feet Lot
$491,800 Zestimate®
$235/sqft
$2,619 Estimated rent
Home value
$491,800
$384,000 - $630,000
$2,619/mo
Zestimate® history
Loading...
Owner options
Explore your selling options
What's special
Welcome Home to Crossroads at Wolf Creek!
Discover your dream home in this stunning new construction located in the highly sought-after Crossroads at Wolf Creek Subdivision. This beautiful 3-bedroom, 2.5-bath residence offers modern living with thoughtful design.
Step inside to a bright and airy open floor plan, featuring a spacious living area that seamlessly flows into the gourmet kitchen. The kitchen boasts elegant shaker cabinets, luxurious granite countertops, stainless steel appliances, and a generous pantry—perfect for culinary enthusiasts and entertaining guests.
Retreat to the spacious primary suite, where comfort meets elegance. Enjoy a tranquil escape with a walk-in closet, a walk-in shower, and a relaxing soaker tub, ideal for unwinding after a long day.
Upstairs, you'll find two generously sized bedrooms sharing a convenient Jack and Jill bath, along with a large bonus room that can serve as a play area, home office, or entertainment space—tailoring to your lifestyle needs.
Enjoy the outdoors with covered porches both front and back, perfect for unwinding after a busy day or hosting evening gatherings.
The neighborhood has a pool, club house, and a pond for fishing. You will also find sidewalk throughout so you can enjoy talking a walk.
Don't miss this opportunity to own a slice of paradise in Crossroads at Wolf Creek, where modern amenities meet community charm. Schedule your tour today!
Zillow last checked: 8 hours ago
Listing updated: July 18, 2025 at 07:59am
Listed by:
Lisa Burcham 865-455-7115,
Crye-Leike Realtors
Bought with:
Tina Wiebe, 321004
Engel & Volkers Knoxville
Source: East Tennessee Realtors,MLS#: 1280379
Facts & features
Interior
Bedrooms & bathrooms
- Bedrooms: 3
- Bathrooms: 3
- Full bathrooms: 2
- 1/2 bathrooms: 1
Heating
- Central, Heat Pump, Natural Gas, Electric
Cooling
- Central Air, Ceiling Fan(s)
Appliances
- Included: Dishwasher, Disposal, Microwave, Range
Features
- Walk-In Closet(s), Cathedral Ceiling(s), Pantry, Eat-in Kitchen, Bonus Room
- Flooring: Carpet, Vinyl, Tile
- Windows: Windows - Vinyl, Insulated Windows
- Basement: Crawl Space
- Number of fireplaces: 1
- Fireplace features: Marble, Ventless, Gas Log
Interior area
- Total structure area: 2,077
- Total interior livable area: 2,077 sqft
Property
Parking
- Total spaces: 2
- Parking features: Garage Door Opener, Attached, Main Level
- Attached garage spaces: 2
Lot
- Size: 10,454 sqft
- Dimensions: 105 x 98.20
- Features: Level, Rolling Slope
Details
- Parcel number: 100J D 007.00
Construction
Type & style
- Home type: SingleFamily
- Architectural style: Traditional
- Property subtype: Single Family Residence
Materials
- Vinyl Siding, Brick, Frame
Condition
- Year built: 2024
Utilities & green energy
- Sewer: Public Sewer
- Water: Public
Community & neighborhood
Security
- Security features: Smoke Detector(s)
Community
- Community features: Sidewalks
Location
- Region: Oak Ridge
- Subdivision: Crossroads at Wolf Creek
HOA & financial
HOA
- Has HOA: Yes
- HOA fee: $240 annually
Price history
| Date | Event | Price |
|---|---|---|
| 7/17/2025 | Sold | $488,900$235/sqft |
Source: | ||
| 6/21/2025 | Pending sale | $488,900$235/sqft |
Source: | ||
| 5/1/2025 | Price change | $488,900-0.2%$235/sqft |
Source: | ||
| 4/5/2025 | Listed for sale | $489,900$236/sqft |
Source: | ||
| 2/17/2025 | Pending sale | $489,900$236/sqft |
Source: | ||
Public tax history
| Year | Property taxes | Tax assessment |
|---|---|---|
| 2025 | $3,574 +473.1% | $128,325 +881.5% |
| 2024 | $624 | $13,075 |
| 2023 | $624 | $13,075 |
Find assessor info on the county website
Neighborhood: 37830
Nearby schools
GreatSchools rating
- 7/10Jefferson Middle SchoolGrades: 5-8Distance: 0.8 mi
- 9/10Oak Ridge High SchoolGrades: 9-12Distance: 1.8 mi
- 7/10Woodland Elementary SchoolGrades: K-4Distance: 0.9 mi
Schools provided by the listing agent
- Elementary: Woodland
- Middle: Jefferson
- High: Oak Ridge
Source: East Tennessee Realtors. This data may not be complete. We recommend contacting the local school district to confirm school assignments for this home.
Get pre-qualified for a loan
At Zillow Home Loans, we can pre-qualify you in as little as 5 minutes with no impact to your credit score.An equal housing lender. NMLS #10287.

