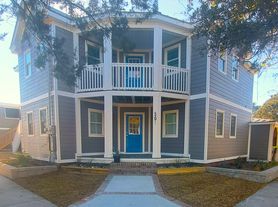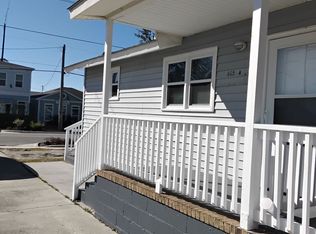Fully Furnished 4 bedroom 2 bath home in Beaufort. Great location in Beaufort with large spacious yard. This home features a King Bed, 2 Queen Beds and 2 Twin Beds. Stainless Steel appliance along with Washer/Dryer. Single car garage and Large deck. Dogs Negotiable. $2300 per month. Available Now! ($60 credit app. fee/$100 admin. fee at move in.)
House for rent
$2,300/mo
115 Crescent Dr, Beaufort, NC 28516
4beds
--sqft
Price may not include required fees and charges.
Single family residence
Available now
Dogs OK
What's special
Large deckSingle car garageLarge spacious yard
- 56 days |
- -- |
- -- |
Zillow last checked: 9 hours ago
Listing updated: November 05, 2025 at 10:45pm
Travel times
Looking to buy when your lease ends?
Consider a first-time homebuyer savings account designed to grow your down payment with up to a 6% match & a competitive APY.
Facts & features
Interior
Bedrooms & bathrooms
- Bedrooms: 4
- Bathrooms: 2
- Full bathrooms: 2
Property
Parking
- Details: Contact manager
Details
- Parcel number: 730616749511000
Construction
Type & style
- Home type: SingleFamily
- Property subtype: Single Family Residence
Community & HOA
Location
- Region: Beaufort
Financial & listing details
- Lease term: Contact For Details
Price history
| Date | Event | Price |
|---|---|---|
| 9/30/2025 | Listed for rent | $2,300 |
Source: Zillow Rentals | ||
| 7/19/2025 | Listing removed | $398,900 |
Source: | ||
| 6/23/2025 | Price change | $398,900-0.3% |
Source: | ||
| 5/1/2025 | Price change | $399,900-2.4% |
Source: | ||
| 4/3/2025 | Price change | $409,900-2.4% |
Source: | ||

