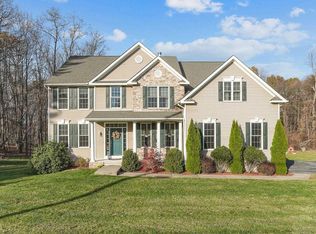Picturesque cape on 2.59 private acres just 3 minutes from the Taconic State Parkway - You will feel a sense of 'home' as soon as you pull into the driveway and this feeling only grows larger when you step inside the front door - There you are met by a warm and cozy interior highlighted by hardwood floors, pine paneling, and a warm and inviting brick fireplace - The dining room and kitchen are spacious and from the kitchen you step out into a 16 x 16 sunporch that is heated by a propane stove and looks out over the backyard that is ideal for play, hobby, gardening, or relaxation - There's some question whether it is a 2 or 3 bedroom home but it's certain that there is an attractive first floor master bedroom and second bedroom. A small room off the dining room can also be called into bedroom duty as can the walk up attic which is configured ideally for a teenager's hide-a-way - The full basement features a B-Dry system so you'll never have to worry about a wet basement and the two car garage provides plenty of space for cars, tools, and lawn mowers - This is not a big house but the floorplan is excellent and there's plenty of room where you need it most- Add to that it's classic styling, convenient location (less than 5 minutes to schools, shopping, Baird Park, TSP), recent updates (roof, furnace, windows, and siding) and exceptional property, and you will agree this is a very special home. Make your appointment to see it today.
This property is off market, which means it's not currently listed for sale or rent on Zillow. This may be different from what's available on other websites or public sources.
