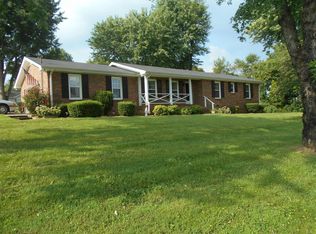Closed
$551,550
115 Cragfont Rd, Castalian Springs, TN 37031
3beds
2,659sqft
Single Family Residence, Residential
Built in 1979
2.23 Acres Lot
$547,700 Zestimate®
$207/sqft
$2,622 Estimated rent
Home value
$547,700
$515,000 - $581,000
$2,622/mo
Zestimate® history
Loading...
Owner options
Explore your selling options
What's special
Your Own Private Retreat—or a Prime Airbnb Investment!
Tucked away in the historic charm of Castalian Springs, this one-of-a-kind home offers the perfect blend of comfort, space, and opportunity—whether you're seeking a peaceful personal getaway or a savvy short-term rental investment.
Featuring 3 bedrooms, 2.5 bathrooms, and thoughtful spaces throughout, this home was designed with real living in mind. The expansive family room showcases soaring vaulted ceilings, giving the space an open, inviting feel. Need a spot to work or study? A dedicated office area makes working from home a breeze.
The spacious eat-in kitchen is ideal for everything from casual meals to hosting a crowd—and it comes with stunning bluff views of Bledsoe Creek that make every meal feel like a retreat. Located just minutes from the Old Union Boat Ramp, it’s a boater’s dream. Spend your day on the water, then come home and unwind in your private saltwater pool.
The finished walkout basement offers additional flexible space—perfect for a game room, home gym, guest suite, or creative studio. Let your imagination run wild.
Outdoor lovers will be in their element here. Enjoy your morning coffee or an evening glass of wine on the screened-in porch, take a dip in the pool on warm Tennessee days, or explore nearby Bledsoe Creek State Park, known for its scenic hiking, kayaking, and camping opportunities—just minutes away.
A 30x24 workshop provides plenty of room for projects or storage, while the carport keeps your vehicles covered year-round.
Whether you’re looking for a primary residence surrounded by nature, a weekend retreat, or an Airbnb-friendly property with high appeal, this home delivers a lifestyle of ease, beauty, and endless potential.
Don’t miss your chance to own a truly unique property—where memories are made, and guests may never want to leave.
Zillow last checked: 8 hours ago
Listing updated: August 25, 2025 at 09:47am
Listing Provided by:
Jessica A. Sullivan 615-428-2770,
simpliHOM
Bought with:
Callie Ruf, 352183
Compass
Source: RealTracs MLS as distributed by MLS GRID,MLS#: 2921982
Facts & features
Interior
Bedrooms & bathrooms
- Bedrooms: 3
- Bathrooms: 3
- Full bathrooms: 2
- 1/2 bathrooms: 1
Recreation room
- Features: Basement Level
- Level: Basement Level
- Area: 336 Square Feet
- Dimensions: 12x28
Heating
- Central, Natural Gas
Cooling
- Ceiling Fan(s), Central Air, Electric
Appliances
- Included: Oven, Dishwasher, Microwave, Stainless Steel Appliance(s)
- Laundry: Electric Dryer Hookup, Washer Hookup
Features
- Bookcases, Built-in Features, Ceiling Fan(s), Entrance Foyer, Extra Closets, High Ceilings, Walk-In Closet(s)
- Flooring: Carpet, Wood, Tile
- Basement: Partial,Finished
- Number of fireplaces: 1
- Fireplace features: Family Room, Gas
Interior area
- Total structure area: 2,659
- Total interior livable area: 2,659 sqft
- Finished area above ground: 1,873
- Finished area below ground: 786
Property
Parking
- Total spaces: 4
- Parking features: Detached
- Garage spaces: 2
- Carport spaces: 2
- Covered spaces: 4
Features
- Levels: Three Or More
- Stories: 2
- Patio & porch: Deck, Covered, Porch, Screened, Patio
- Has private pool: Yes
- Pool features: Above Ground
- Has view: Yes
- View description: Bluff, Water
- Has water view: Yes
- Water view: Water
Lot
- Size: 2.23 Acres
- Features: Level
- Topography: Level
Details
- Additional structures: Storage
- Parcel number: 111 00901 000
- Special conditions: Standard
- Other equipment: Air Purifier
Construction
Type & style
- Home type: SingleFamily
- Architectural style: Split Level
- Property subtype: Single Family Residence, Residential
Materials
- Brick, Vinyl Siding
- Roof: Shingle
Condition
- New construction: No
- Year built: 1979
Utilities & green energy
- Sewer: Septic Tank
- Water: Public
- Utilities for property: Electricity Available, Natural Gas Available, Water Available
Community & neighborhood
Security
- Security features: Security System
Location
- Region: Castalian Springs
- Subdivision: None
Price history
| Date | Event | Price |
|---|---|---|
| 8/22/2025 | Sold | $551,550+2.1%$207/sqft |
Source: | ||
| 7/23/2025 | Pending sale | $539,990$203/sqft |
Source: | ||
| 6/23/2025 | Listed for sale | $539,990-3.6%$203/sqft |
Source: | ||
| 6/20/2025 | Listing removed | $560,000$211/sqft |
Source: | ||
| 4/11/2025 | Listed for sale | $560,000$211/sqft |
Source: | ||
Public tax history
| Year | Property taxes | Tax assessment |
|---|---|---|
| 2024 | $2,407 +22.1% | $169,375 +93.6% |
| 2023 | $1,971 -0.4% | $87,500 -75% |
| 2022 | $1,979 0% | $350,000 |
Find assessor info on the county website
Neighborhood: 37031
Nearby schools
GreatSchools rating
- 5/10Benny C. Bills Elementary SchoolGrades: PK-5Distance: 5.6 mi
- 4/10Joe Shafer Middle SchoolGrades: 6-8Distance: 5.3 mi
- 5/10Gallatin Senior High SchoolGrades: 9-12Distance: 6.8 mi
Schools provided by the listing agent
- Elementary: Benny C. Bills Elementary School
- Middle: Joe Shafer Middle School
- High: Gallatin Senior High School
Source: RealTracs MLS as distributed by MLS GRID. This data may not be complete. We recommend contacting the local school district to confirm school assignments for this home.
Get a cash offer in 3 minutes
Find out how much your home could sell for in as little as 3 minutes with a no-obligation cash offer.
Estimated market value
$547,700
