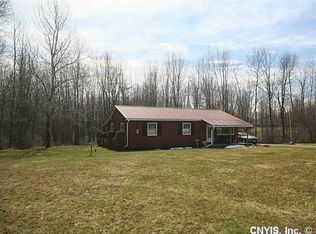Closed
$240,000
115 Cowpath Rd, Fulton, NY 13069
3beds
1,232sqft
Manufactured Home, Single Family Residence
Built in 2014
19.45 Acres Lot
$270,600 Zestimate®
$195/sqft
$1,629 Estimated rent
Home value
$270,600
$241,000 - $303,000
$1,629/mo
Zestimate® history
Loading...
Owner options
Explore your selling options
What's special
Move in to this glorious and extremely well maintained home on acreage meant for views and to enjoy! To list what the owner has added to this property doesn't have enough space. Enjoy one floor living with this meticulously maintained 3 bedroom, 2 bath home with split bedroom design. A full master en suite and separate bathroom for the other two bedrooms. Outside you have almost 19.5 acres of land to play with, but already built is a 2 car detached garage and 32' by 40' barn with workshop and loft area inside. On demand generator to the entire property, electricity, and water makes each of these buildings unique and give so much more potential for their usage. Invisible fence currently on the property. The list does not end there, cleared acreage around the home is 4-5 acres, the "beaver pond" and stream help lead to the owners' "private island" of wildlife with more acreage beyond that. An additional 4/5 acres of woods to the left and backend of the property. Golf cart trails throughout the property allow for easy exploring to your own private sanctuary. Come see this master piece before its gone! Offers due Sat 3/16 by 5pm.
Zillow last checked: 8 hours ago
Listing updated: May 29, 2024 at 06:24pm
Listed by:
Nicole Dupree 315-247-8969,
Integrated Real Estate Ser LLC
Bought with:
Kristi Croniser, 10301220858
Integrated Real Estate Ser LLC
Source: NYSAMLSs,MLS#: S1524118 Originating MLS: Syracuse
Originating MLS: Syracuse
Facts & features
Interior
Bedrooms & bathrooms
- Bedrooms: 3
- Bathrooms: 2
- Full bathrooms: 2
- Main level bathrooms: 2
- Main level bedrooms: 3
Heating
- Propane, Wood, Forced Air
Cooling
- Central Air
Appliances
- Included: Dryer, Exhaust Fan, Electric Water Heater, Gas Oven, Gas Range, Refrigerator, Range Hood, Washer
- Laundry: Main Level
Features
- Ceiling Fan(s), Eat-in Kitchen, Great Room, Kitchen Island, Sliding Glass Door(s), Bedroom on Main Level, Main Level Primary, Primary Suite, Programmable Thermostat
- Flooring: Carpet, Laminate, Varies
- Doors: Sliding Doors
- Windows: Storm Window(s), Wood Frames
- Basement: Crawl Space
- Has fireplace: No
Interior area
- Total structure area: 1,232
- Total interior livable area: 1,232 sqft
Property
Parking
- Total spaces: 2
- Parking features: Detached, Electricity, Garage, Heated Garage, Storage, Workshop in Garage, Water Available, Garage Door Opener
- Garage spaces: 2
Features
- Levels: One
- Stories: 1
- Patio & porch: Deck, Open, Porch
- Exterior features: Awning(s), Deck, Gravel Driveway, Propane Tank - Leased
- Fencing: Pet Fence
- Frontage length: 0
Lot
- Size: 19.45 Acres
- Dimensions: 814 x 1040
- Features: Rural Lot, Wooded
Details
- Additional structures: Barn(s), Outbuilding, Poultry Coop, Second Garage
- Parcel number: 35280030000000070100000000
- Special conditions: Standard
- Other equipment: Generator
Construction
Type & style
- Home type: MobileManufactured
- Architectural style: Manufactured Home,Mobile Home
- Property subtype: Manufactured Home, Single Family Residence
Materials
- Aluminum Siding, Steel Siding, Vinyl Siding
- Foundation: Block, Slab
- Roof: Shingle
Condition
- Resale
- Year built: 2014
Utilities & green energy
- Sewer: Septic Tank
- Water: Well
- Utilities for property: Cable Available, High Speed Internet Available
Community & neighborhood
Location
- Region: Fulton
- Subdivision: Granby
Other
Other facts
- Body type: Double Wide
- Listing terms: Cash,Conventional,FHA,USDA Loan,VA Loan
Price history
| Date | Event | Price |
|---|---|---|
| 5/20/2024 | Sold | $240,000+23.1%$195/sqft |
Source: | ||
| 3/17/2024 | Pending sale | $195,000$158/sqft |
Source: | ||
| 3/12/2024 | Listed for sale | $195,000+3800%$158/sqft |
Source: | ||
| 6/4/2007 | Sold | $5,000-65.5%$4/sqft |
Source: Public Record Report a problem | ||
| 5/20/1997 | Sold | $14,500$12/sqft |
Source: Public Record Report a problem | ||
Public tax history
| Year | Property taxes | Tax assessment |
|---|---|---|
| 2024 | -- | $115,000 |
| 2023 | -- | $115,000 |
| 2022 | -- | $115,000 |
Find assessor info on the county website
Neighborhood: 13069
Nearby schools
GreatSchools rating
- 4/10Fairley SchoolGrades: PK-4Distance: 7.3 mi
- 4/10Kenney Middle SchoolGrades: 5-8Distance: 7.5 mi
- 3/10Hannibal High SchoolGrades: 9-12Distance: 7.7 mi
Schools provided by the listing agent
- District: Hannibal
Source: NYSAMLSs. This data may not be complete. We recommend contacting the local school district to confirm school assignments for this home.
