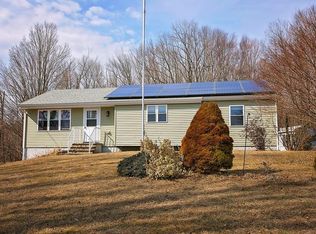This charming 1750's post and beam gem has been thoughtfully restored and added onto over the years. Wide pine floors throughout and surprisingly high ceilings with exposed beams, as well as a fireplace & wood stove. Updated kitchen has hardwood floors, butcher block counters, and ceramic farm sink and opens to family room with french doors leading to a Goshen stone patio. Dining room and living room are both large and feature period built-ins. An airy studio off the rear of the house has a private entrance, cathedral ceilings, and loft space. Enjoy the endless possibilities of 5 mostly flat acres with much open space and large shade trees, as well as a barn that was moved to the property from Florence. Conveniently located near the Westhampton line 20 minutes to downtown Northampton and the highway, and easy access to Westfield. This home is a rare combination of comfort, historic authenticity, and modern conveniences, new septic system, gas heat, and double-pane windows.
This property is off market, which means it's not currently listed for sale or rent on Zillow. This may be different from what's available on other websites or public sources.
