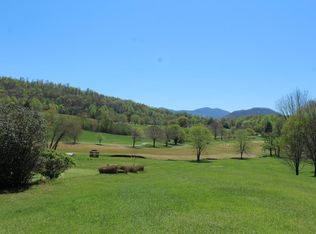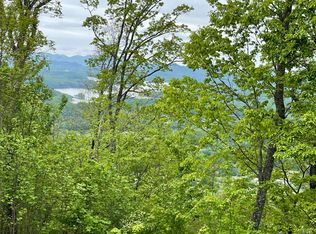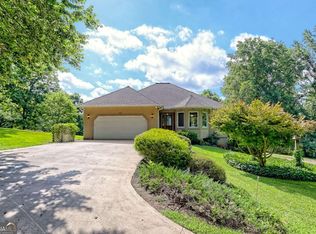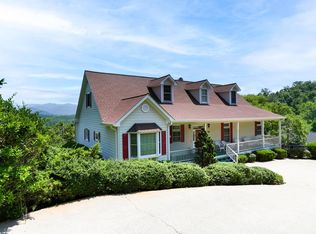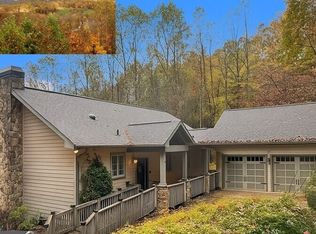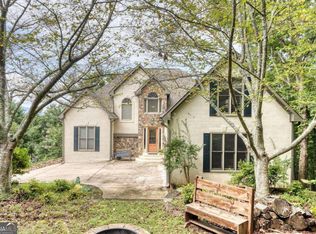SPACIOUS 4 BEDROOM HOME IN GATED UPSCALE GOLF COURSE COMMUNITY! Overlooking the 1st fairway, this quality built, beautifully landscaped, 4 bedroom/3.5 bathroom home offers a great room w/ stacked stone wall & gas log fireplace, cathedral ceiling, wood floors, kitchen w/ granite counters & stainless appliances, breakfast nook & dining room, office, gym, living room, open air & covered deck, concrete patio w/ hot tub, master with trey ceiling on main, 2nd master & kitchenette on lower level, master bathroom w/ x-large glass & tiled shower & 2 bonus rooms. Although private by landscaping the home is 1 lot away from the spectacular clubhouse with restaurant, fitness center and pool area. COMFORTABLE, LUXURY LIVING IN THE NC MOUNTAINS!
Active
$650,000
115 Country Club Vw, Hayesville, NC 28904
4beds
--sqft
Est.:
Single Family Residence
Built in 2004
0.75 Acres Lot
$-- Zestimate®
$--/sqft
$133/mo HOA
What's special
Cathedral ceilingWood floorsBreakfast nookDining room
- 845 days |
- 198 |
- 7 |
Zillow last checked: 8 hours ago
Listing updated: July 30, 2025 at 10:07pm
Listed by:
Rick Andrews 828-557-9139,
Century 21 Black Bear Realty
Source: GAMLS,MLS#: 20142262
Tour with a local agent
Facts & features
Interior
Bedrooms & bathrooms
- Bedrooms: 4
- Bathrooms: 4
- Full bathrooms: 3
- 1/2 bathrooms: 1
- Main level bathrooms: 1
- Main level bedrooms: 1
Rooms
- Room types: Foyer, Den, Great Room, Other, Office
Heating
- Heat Pump
Cooling
- Central Air, Heat Pump
Appliances
- Included: Dryer, Washer, Dishwasher, Disposal, Microwave, Oven/Range (Combo), Refrigerator
- Laundry: In Garage, Other
Features
- High Ceilings, Other, Wet Bar, Master On Main Level
- Flooring: Hardwood, Tile, Carpet
- Basement: Finished
- Number of fireplaces: 1
Interior area
- Total structure area: 0
- Finished area above ground: 0
- Finished area below ground: 0
Video & virtual tour
Property
Parking
- Parking features: Garage
- Has garage: Yes
Features
- Levels: Two
- Stories: 2
- Has view: Yes
- View description: Mountain(s)
Lot
- Size: 0.75 Acres
- Features: Other
Details
- Parcel number: 558003430975
Construction
Type & style
- Home type: SingleFamily
- Architectural style: Traditional
- Property subtype: Single Family Residence
Materials
- Other, Stone
- Roof: Other
Condition
- Resale
- New construction: No
- Year built: 2004
Utilities & green energy
- Sewer: Septic Tank
- Water: Well
- Utilities for property: Electricity Available
Community & HOA
Community
- Features: Clubhouse, Gated, Golf, Pool
- Subdivision: Mountain Harbour
HOA
- Has HOA: Yes
- Services included: Other
- HOA fee: $1,600 annually
Location
- Region: Hayesville
Financial & listing details
- Tax assessed value: $377,300
- Annual tax amount: $1,736
- Date on market: 8/19/2023
- Cumulative days on market: 779 days
- Listing agreement: Exclusive Right To Sell
- Electric utility on property: Yes
Estimated market value
Not available
Estimated sales range
Not available
$3,079/mo
Price history
Price history
| Date | Event | Price |
|---|---|---|
| 7/28/2025 | Price change | $650,000-6.5% |
Source: NGBOR #330754 Report a problem | ||
| 5/22/2025 | Price change | $695,000-7.3% |
Source: NGBOR #330754 Report a problem | ||
| 4/3/2025 | Price change | $750,000-4.5% |
Source: NGBOR #330754 Report a problem | ||
| 10/31/2024 | Price change | $785,000-4.8% |
Source: NGBOR #330754 Report a problem | ||
| 9/26/2024 | Price change | $825,000-0.2% |
Source: | ||
Public tax history
Public tax history
| Year | Property taxes | Tax assessment |
|---|---|---|
| 2024 | $1,736 | $377,300 |
| 2023 | $1,736 | $377,300 |
| 2022 | $1,736 | $377,300 |
Find assessor info on the county website
BuyAbility℠ payment
Est. payment
$3,730/mo
Principal & interest
$3125
Property taxes
$244
Other costs
$361
Climate risks
Neighborhood: 28904
Nearby schools
GreatSchools rating
- NAHayesville Primary SchoolGrades: PK-2Distance: 4.5 mi
- 3/10Hayesville MiddleGrades: 6-8Distance: 4.8 mi
- 5/10Hayesville HighGrades: 9-12Distance: 4.7 mi
- Loading
- Loading
