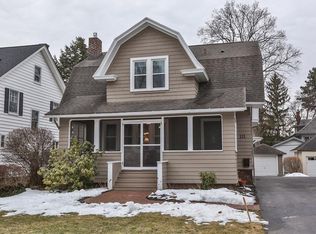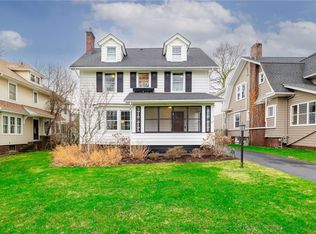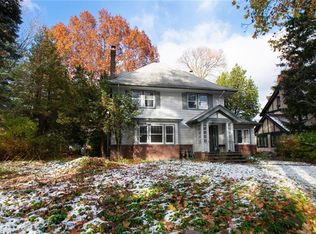Available for the first time in 41 years! You will love this BROWNCROFT BEAUTY-the woodwork, the floors, & the details are gorgeous. Living room with window seat, wood burning fireplace & built in bookshelves opens to front sitting room/fam rm. Formal dining rm is TO DIE FOR-original woodwork, huge windows, beamed ceiling & door to a large sun porch & deck. Neutral kitchen w/ all appliances, breakfast bar & pantry. 1st floor powder room-'12. Upstairs you will find 3 generous bedrooms & updated full bath-'12. Large master has additional dressing area. Full attic could be finished for additional living space. New driveway '16, landscaping & irrigation system '17, English gardens, waterproofing in basement, so much more! Beautifully maintained throughout! Open 3/22 5:30-7:30.
This property is off market, which means it's not currently listed for sale or rent on Zillow. This may be different from what's available on other websites or public sources.


