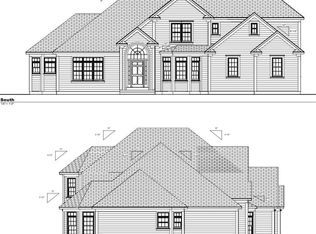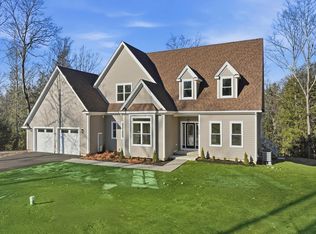READY TO MOVE IN! This 5 bedroom cape ENERGY EFFICIENT HOME in Amherst Hills features TWO MASTER bedrooms, one on each floor, 3.5 baths, custom built cherry cabinetry with granite counters, plaster throughout the home, custom built floor to ceiling tile showers in the two master baths, save on energy costs with a 94% efficient hydro heating system, durable and long lasting fiber cement board siding, Matthews Low E argon gas windows offer extreme clarity and superior sound proofing, pre finished hardwood flooring and tile throughout. Ready for occupancy.
This property is off market, which means it's not currently listed for sale or rent on Zillow. This may be different from what's available on other websites or public sources.

