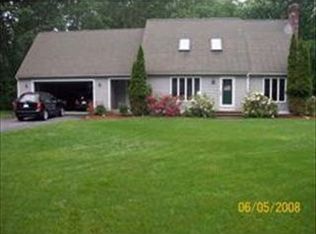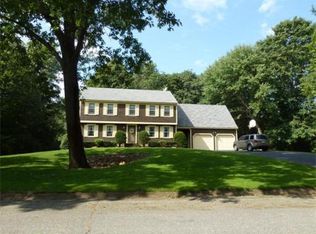Updated 2-bedroom, 2-bath single-family home for rent in Westford, MA. Features include a remodeled kitchen with granite countertops and modern appliances, open living room, and separate laundry room. Both bathrooms are fully renovated; primary bath offers double vanity. Brand-new hardwood floors throughout. Private wooded backyard with deck and gazebo. Located in a quiet neighborhood with convenient access to Route 225 and I-495. Westford offers one of Massachusetts' top-rated school districts. Utilities not included in rent. (Water, Electric, Oil, Septic, Storm Water)
This property is off market, which means it's not currently listed for sale or rent on Zillow. This may be different from what's available on other websites or public sources.

