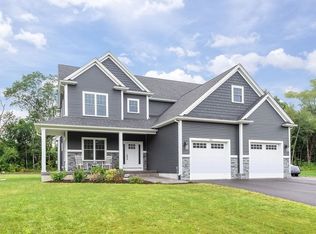Sold for $900,000 on 01/31/24
$900,000
115 Colts Way, Attleboro, MA 02703
4beds
2,448sqft
Single Family Residence
Built in 2021
0.46 Acres Lot
$960,400 Zestimate®
$368/sqft
$3,808 Estimated rent
Home value
$960,400
$912,000 - $1.01M
$3,808/mo
Zestimate® history
Loading...
Owner options
Explore your selling options
What's special
Welcome to this exquisite colonial masterpiece, completed in 2021, nestled within the coveted new development. This remarkable home seamlessly blends timeless colonial architecture with modern sophistication. Boasting a spacious floor plan, this residence offers an expansive living area, complemented by a massive finished basement that's perfect for entertainment or additional living space. With the perfect blend of style, space, and location, this property is a must-see gem for those seeking a luxurious and contemporary lifestyle.
Zillow last checked: 8 hours ago
Listing updated: January 31, 2024 at 08:37am
Listed by:
Marina Korenblyum 617-968-5642,
Redfin Corp. 617-340-7803
Bought with:
Donna Spector
Suburban Lifestyle Real Estate
Source: MLS PIN,MLS#: 73181904
Facts & features
Interior
Bedrooms & bathrooms
- Bedrooms: 4
- Bathrooms: 3
- Full bathrooms: 2
- 1/2 bathrooms: 1
Primary bedroom
- Features: Bathroom - Full, Ceiling Fan(s), Walk-In Closet(s), Closet, Flooring - Wood
- Level: Second
Bedroom 2
- Features: Ceiling Fan(s), Closet, Flooring - Wood
- Level: Second
Bedroom 3
- Features: Ceiling Fan(s), Closet, Flooring - Wood
- Level: Second
Bedroom 4
- Features: Ceiling Fan(s), Closet, Flooring - Wood
- Level: Second
Bathroom 1
- Features: Bathroom - Half
- Level: First
Bathroom 2
- Features: Bathroom - Full, Bathroom - Double Vanity/Sink, Bathroom - Tiled With Shower Stall, Flooring - Marble
- Level: Second
Bathroom 3
- Features: Bathroom - Full
- Level: Second
Dining room
- Features: Flooring - Wood, Exterior Access, Recessed Lighting, Slider
- Level: First
Family room
- Level: Basement
Kitchen
- Features: Flooring - Wood, Pantry, Kitchen Island, Breakfast Bar / Nook, Recessed Lighting, Stainless Steel Appliances
- Level: First
Living room
- Features: Flooring - Wood, Window(s) - Picture, Recessed Lighting
- Level: First
Heating
- Forced Air, Natural Gas, Propane
Cooling
- Central Air
Features
- Recessed Lighting, Entrance Foyer, Sitting Room, Exercise Room
- Flooring: Flooring - Wood, Flooring - Wall to Wall Carpet
- Basement: Full
- Number of fireplaces: 1
- Fireplace features: Living Room
Interior area
- Total structure area: 2,448
- Total interior livable area: 2,448 sqft
Property
Parking
- Total spaces: 6
- Parking features: Attached, Paved Drive, Off Street
- Attached garage spaces: 2
- Uncovered spaces: 4
Features
- Patio & porch: Deck
- Exterior features: Deck
Lot
- Size: 0.46 Acres
- Features: Wooded
Details
- Parcel number: M:132 L:2AA,4877242
- Zoning: Res
Construction
Type & style
- Home type: SingleFamily
- Architectural style: Colonial
- Property subtype: Single Family Residence
Materials
- Frame
- Foundation: Concrete Perimeter
- Roof: Shingle
Condition
- Year built: 2021
Utilities & green energy
- Sewer: Public Sewer
- Water: Public
Community & neighborhood
Location
- Region: Attleboro
Price history
| Date | Event | Price |
|---|---|---|
| 1/31/2024 | Sold | $900,000+0.3%$368/sqft |
Source: MLS PIN #73181904 | ||
| 12/27/2023 | Contingent | $897,000$366/sqft |
Source: MLS PIN #73181904 | ||
| 12/4/2023 | Price change | $897,000-5.5%$366/sqft |
Source: MLS PIN #73181904 | ||
| 11/20/2023 | Listed for sale | $949,000$388/sqft |
Source: MLS PIN #73181904 | ||
Public tax history
| Year | Property taxes | Tax assessment |
|---|---|---|
| 2025 | $10,053 +2.6% | $801,000 +4% |
| 2024 | $9,803 +6.2% | $770,100 +14.2% |
| 2023 | $9,228 +144.3% | $674,100 +157.9% |
Find assessor info on the county website
Neighborhood: 02703
Nearby schools
GreatSchools rating
- 7/10Thomas Willett SchoolGrades: K-4Distance: 2.2 mi
- 5/10Cyril K. Brennan Middle SchoolGrades: 5-8Distance: 3.2 mi
- 6/10Attleboro High SchoolGrades: 9-12Distance: 3 mi
Get a cash offer in 3 minutes
Find out how much your home could sell for in as little as 3 minutes with a no-obligation cash offer.
Estimated market value
$960,400
Get a cash offer in 3 minutes
Find out how much your home could sell for in as little as 3 minutes with a no-obligation cash offer.
Estimated market value
$960,400
