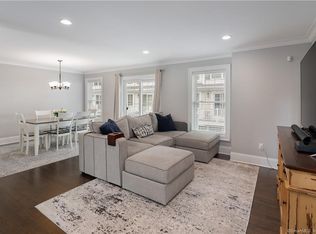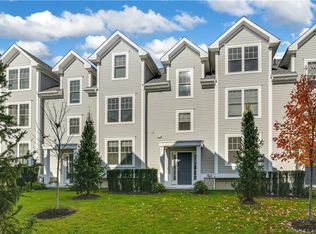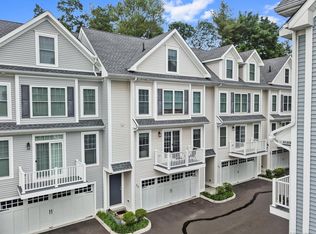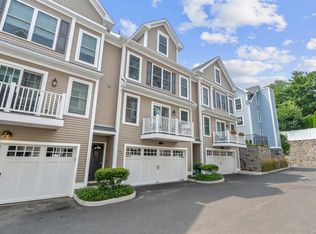Sold for $860,000 on 03/21/25
$860,000
115 Colonial Road #65, Stamford, CT 06906
3beds
1,940sqft
Condominium, Townhouse
Built in 2018
-- sqft lot
$850,300 Zestimate®
$443/sqft
$4,613 Estimated rent
Maximize your home sale
Get more eyes on your listing so you can sell faster and for more.
Home value
$850,300
$808,000 - $901,000
$4,613/mo
Zestimate® history
Loading...
Owner options
Explore your selling options
What's special
Welcome to beautiful Ainslie Square! A luxury development of like-new construction in the heart of Stamford's Glenbrook neighborhood, a private enclave of homes and townhouses offering many amenities: a heated in-ground pool, stunning clubhouse with kitchen and lounge area, fireplace, large gym, playground, common grilling area, firepit and expansive yard/ open space for residents. This gorgeous townhouse is located in the private lower level of this community and offers 3 bedrooms, 3.5 bathrooms, hardwood flooring throughout, 9ft ceilings and easy access to the yard along with a spacious balcony! The main floor is open concept living with a large kitchen open to the dining room, living room, private balcony, and powder room nearby. The kitchen features white shaker cabinetry, quartz countertops, stainless steel appliances, pantry and peninsula/island that can seat 4+ guests. Natural light fills this entire condo! The 2nd floor offers 2 spacious bedrooms with ensuite full baths, big linen closet and a laundry closet with full size washer/dryer. The entire 3rd floor is a spacious primary suite with walk-in closet and en-suite full bathroom. This townhouse also has an attached 2-car garage and bright foyer/mudroom. This community is close to downtown, Hope Street dining and Metro North Glenbrook train station. This unit feels like new construction! Close to both 95 & The Merritt! This is an estate sale and subject to probate court approval. Most furniture and decor is all for sale separately. There are no rental restrictions so this condo can be purchased as an investment and rented. There are no property disclosures, but the HVAC has been routinely serviced and paint was touched up throughout the unit!
Zillow last checked: 8 hours ago
Listing updated: March 21, 2025 at 10:21am
Listed by:
Forte Team At Compass,
Andrea M. Viscuso 203-627-7767,
Compass Connecticut, LLC 203-489-6499
Bought with:
Andrew F. Smith, RES.0817521
Houlihan Lawrence
Source: Smart MLS,MLS#: 24069653
Facts & features
Interior
Bedrooms & bathrooms
- Bedrooms: 3
- Bathrooms: 4
- Full bathrooms: 3
- 1/2 bathrooms: 1
Primary bedroom
- Features: Full Bath, Walk-In Closet(s), Hardwood Floor
- Level: Upper
- Area: 323.7 Square Feet
- Dimensions: 19.5 x 16.6
Bedroom
- Features: Full Bath, Hardwood Floor
- Level: Upper
- Area: 180.29 Square Feet
- Dimensions: 12.1 x 14.9
Bedroom
- Features: Full Bath, Hardwood Floor
- Level: Upper
- Area: 148.14 Square Feet
- Dimensions: 13.11 x 11.3
Primary bathroom
- Features: Quartz Counters, Stall Shower, Tile Floor
- Level: Upper
- Area: 55.61 Square Feet
- Dimensions: 6.7 x 8.3
Bathroom
- Features: Hardwood Floor
- Level: Upper
- Area: 20.5 Square Feet
- Dimensions: 5 x 4.1
Bathroom
- Features: Quartz Counters, Stall Shower, Tile Floor
- Level: Upper
- Area: 63.99 Square Feet
- Dimensions: 8.1 x 7.9
Bathroom
- Features: Quartz Counters, Tub w/Shower, Tile Floor
- Level: Upper
- Area: 31.57 Square Feet
- Dimensions: 7.7 x 4.1
Dining room
- Features: High Ceilings, Balcony/Deck, Combination Liv/Din Rm, Sliders, Hardwood Floor
- Level: Upper
- Area: 125.84 Square Feet
- Dimensions: 12.1 x 10.4
Kitchen
- Features: High Ceilings, Breakfast Bar, Quartz Counters, Pantry, Hardwood Floor
- Level: Upper
- Area: 190.08 Square Feet
- Dimensions: 13.2 x 14.4
Living room
- Features: High Ceilings, Balcony/Deck, Combination Liv/Din Rm, Sliders, Hardwood Floor
- Level: Upper
- Area: 191.77 Square Feet
- Dimensions: 15.1 x 12.7
Heating
- Forced Air, Natural Gas
Cooling
- Central Air
Appliances
- Included: Gas Range, Microwave, Refrigerator, Dishwasher, Disposal, Washer, Dryer, Gas Water Heater, Tankless Water Heater
- Laundry: Upper Level
Features
- Wired for Data, Open Floorplan, Entrance Foyer
- Basement: None
- Attic: None
- Has fireplace: No
- Common walls with other units/homes: End Unit
Interior area
- Total structure area: 1,940
- Total interior livable area: 1,940 sqft
- Finished area above ground: 1,940
Property
Parking
- Total spaces: 2
- Parking features: Attached, Paved, Driveway, Garage Door Opener
- Attached garage spaces: 2
- Has uncovered spaces: Yes
Features
- Stories: 4
- Patio & porch: Deck
- Exterior features: Balcony, Outdoor Grill, Garden, Lighting
- Has private pool: Yes
- Pool features: Gunite, Heated, Fenced, In Ground
- Has view: Yes
- View description: City
- Waterfront features: Beach Access
Lot
- Features: Cul-De-Sac
Details
- Additional structures: Gazebo, Pool House
- Parcel number: 2700696
- Zoning: MZN
Construction
Type & style
- Home type: Condo
- Architectural style: Townhouse
- Property subtype: Condominium, Townhouse
- Attached to another structure: Yes
Materials
- Vinyl Siding
Condition
- New construction: No
- Year built: 2018
Utilities & green energy
- Sewer: Public Sewer
- Water: Public
Community & neighborhood
Community
- Community features: Near Public Transport, Golf, Library, Medical Facilities, Playground, Shopping/Mall
Location
- Region: Stamford
- Subdivision: Glenbrook
HOA & financial
HOA
- Has HOA: Yes
- HOA fee: $305 monthly
- Amenities included: Clubhouse, Exercise Room/Health Club, Gardening Area, Playground, Pool, Management
- Services included: Maintenance Grounds, Trash, Snow Removal, Pool Service, Insurance
Price history
| Date | Event | Price |
|---|---|---|
| 3/21/2025 | Sold | $860,000+1.2%$443/sqft |
Source: | ||
| 3/18/2025 | Pending sale | $850,000$438/sqft |
Source: | ||
| 1/20/2025 | Listed for sale | $850,000+44.3%$438/sqft |
Source: | ||
| 12/18/2019 | Sold | $588,943$304/sqft |
Source: Public Record Report a problem | ||
Public tax history
| Year | Property taxes | Tax assessment |
|---|---|---|
| 2025 | $10,539 +2.7% | $439,130 |
| 2024 | $10,258 -7.5% | $439,130 |
| 2023 | $11,084 +3% | $439,130 +10% |
Find assessor info on the county website
Neighborhood: Glenbrook
Nearby schools
GreatSchools rating
- 4/10Julia A. Stark SchoolGrades: K-5Distance: 0.6 mi
- 3/10Dolan SchoolGrades: 6-8Distance: 0.7 mi
- 2/10Stamford High SchoolGrades: 9-12Distance: 0.6 mi
Schools provided by the listing agent
- Elementary: Julia A. Stark
- High: Stamford
Source: Smart MLS. This data may not be complete. We recommend contacting the local school district to confirm school assignments for this home.

Get pre-qualified for a loan
At Zillow Home Loans, we can pre-qualify you in as little as 5 minutes with no impact to your credit score.An equal housing lender. NMLS #10287.
Sell for more on Zillow
Get a free Zillow Showcase℠ listing and you could sell for .
$850,300
2% more+ $17,006
With Zillow Showcase(estimated)
$867,306


