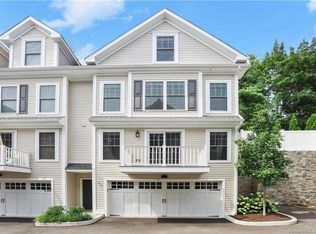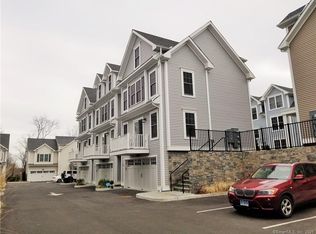Enjoy low-maintenance living in a new 3 BR/3.5 bath townhouse with 2 car garage, high quality standard finishes, and on-site amenities, all just 5 minutes from downtown Stamford and within walking distance of the Glenbrook train station. The open-concept main living area is one flight up from a two car garage and tiled entry hallway. This main living area consists of a sleek kitchen with breakfast bar opening to dining and living room, along with half-bath. The kitchen features clean-line shaker style white cabinetry, carrara quartz counter tops, stainless steel appliances, and polished gray backsplash tile. Generous crown & baseboard moldings, stained hardwood floors and light gray walls create a serene, neutral backdrop for furnishings. Oversized windows and sliding glass door to the balcony off dining area provide a light and airy feell. On the second floor are 2 bedrooms, both with en-suite bath, plus laundry area. A 3rd bedroom with en-suite bath, walk-in closet, and seating area is located on the 3rd floor. Bedrooms come standard with Shaw carpeting and an upgrade to hardwood is available. Other outstanding features include energy-efficient 3 zone heating & cooling, Harvey windows with double glazed, Low-E insulated glass, and a tankless gas water heater for hot water on demand. This unit was our townhouse model and is the last townhouse unit available for sale at Ainslie Square.
This property is off market, which means it's not currently listed for sale or rent on Zillow. This may be different from what's available on other websites or public sources.


