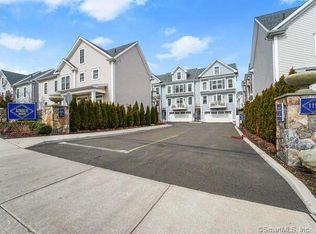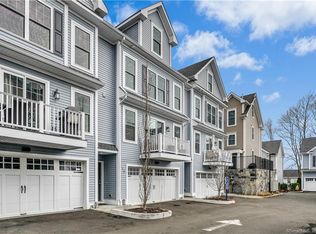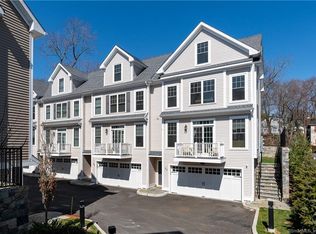Sold for $770,000 on 04/28/23
$770,000
115 Colonial Road #58, Stamford, CT 06906
3beds
1,940sqft
Condominium, Townhouse
Built in 2019
-- sqft lot
$837,100 Zestimate®
$397/sqft
$4,630 Estimated rent
Maximize your home sale
Get more eyes on your listing so you can sell faster and for more.
Home value
$837,100
$795,000 - $879,000
$4,630/mo
Zestimate® history
Loading...
Owner options
Explore your selling options
What's special
Looking for a modern home w/ move-in-ready lifestyle? Look no further than this spectacular 3 bedroom, 3 ½ bath townhome in the perfect location of the amenity rich Ainslie Square. Completed in 2019 by a local award-winning developer, this townhome is the original model. Loaded with upgrades, it has 3 levels of light filled modern living space & is the only townhome with an unobstructed view. The open concept 1st floor, w/ 9’ ceilings, crown molding, oak hardwood flooring, recessed lighting & powder room, is perfect for entertaining. The bright white, upgraded gourmet kitchen, includes Shaker style cabinetry, custom pullouts, quartz counters, stainless steel appliances (KitchenAid refrigerator, Bosch 5 burner gas range with an oven/convection combination, Bosch DW and GE M/W), and custom double pantry with coffee bar. The main FL has 2 sets of transomed sliders. The premises are beautifully landscaped, making living and entertaining easy and joyful. Each bedroom has its own en-suite, w/ shaker cabinetry & quartz countertops. All bathrooms are elegantly tiled. Two have frameless glass shower doors, while a 3rd boasts a tub. The Primary Bedroom, on the private 3rd FL, has a walk-in cedar closet, oak hardwood floors, en-suite bath, & a windowed alcove, perfect for seating/office. The townhome also includes a convenient 2nd FL WD, a rare att'd 2 car garage, a 3rd parking space, energy efficient 3 zone heating/cooling.(CONT'D IN ATT'D MLS DOC)
Zillow last checked: 8 hours ago
Listing updated: April 28, 2023 at 01:17pm
Listed by:
Paul R. Marino 603-781-4811,
Landfall Properties, LLC 844-373-3657
Bought with:
Eileen Skeffington, RES.0818785
Carey & Guarrera Real Estate
Source: Smart MLS,MLS#: 170558500
Facts & features
Interior
Bedrooms & bathrooms
- Bedrooms: 3
- Bathrooms: 4
- Full bathrooms: 3
- 1/2 bathrooms: 1
Primary bedroom
- Level: Other
- Area: 247 Square Feet
- Dimensions: 13 x 19
Primary bedroom
- Level: Other
- Area: 54 Square Feet
- Dimensions: 6 x 9
Bedroom
- Level: Upper
- Area: 150 Square Feet
- Dimensions: 10 x 15
Bedroom
- Level: Upper
- Area: 154 Square Feet
- Dimensions: 11 x 14
Bathroom
- Level: Main
- Area: 25 Square Feet
- Dimensions: 5 x 5
Bathroom
- Level: Upper
- Area: 35 Square Feet
- Dimensions: 5 x 7
Bathroom
- Level: Upper
- Area: 64 Square Feet
- Dimensions: 8 x 8
Dining room
- Level: Main
- Area: 130 Square Feet
- Dimensions: 10 x 13
Kitchen
- Level: Main
- Area: 140 Square Feet
- Dimensions: 10 x 14
Living room
- Level: Main
- Area: 380 Square Feet
- Dimensions: 19 x 20
Other
- Level: Upper
- Area: 20 Square Feet
- Dimensions: 4 x 5
Other
- Level: Other
- Area: 50 Square Feet
- Dimensions: 5 x 10
Other
- Level: Other
- Area: 361 Square Feet
- Dimensions: 19 x 19
Heating
- Forced Air, Natural Gas
Cooling
- Central Air, Zoned
Appliances
- Included: Gas Range, Microwave, Refrigerator, Dishwasher, Washer, Dryer, Tankless Water Heater
- Laundry: Main Level
Features
- None, Smart Thermostat
- Basement: None
- Attic: None
- Has fireplace: No
Interior area
- Total structure area: 1,940
- Total interior livable area: 1,940 sqft
- Finished area above ground: 1,940
- Finished area below ground: 0
Property
Parking
- Total spaces: 3
- Parking features: Attached
- Attached garage spaces: 2
Features
- Stories: 3
- Patio & porch: Deck, Patio
- Exterior features: Garden, Rain Gutters, Underground Sprinkler
- Has private pool: Yes
- Pool features: In Ground
Details
- Parcel number: 2700689
- Zoning: RES
Construction
Type & style
- Home type: Condo
- Architectural style: Townhouse
- Property subtype: Condominium, Townhouse
Materials
- Vinyl Siding
Condition
- New construction: No
- Year built: 2019
Utilities & green energy
- Sewer: Public Sewer
- Water: Public
- Utilities for property: Underground Utilities
Green energy
- Green verification: ENERGY STAR Certified Homes
Community & neighborhood
Security
- Security features: Security System
Community
- Community features: Golf, Library, Medical Facilities, Park, Playground, Near Public Transport, Shopping/Mall
Location
- Region: Stamford
- Subdivision: Glenbrook
HOA & financial
HOA
- Has HOA: Yes
- HOA fee: $289 monthly
- Amenities included: Clubhouse, Exercise Room/Health Club, Gardening Area, Guest Parking, Playground, Pool
- Services included: Maintenance Grounds, Trash, Snow Removal, Road Maintenance, Insurance
Price history
| Date | Event | Price |
|---|---|---|
| 4/28/2023 | Sold | $770,000-0.6%$397/sqft |
Source: | ||
| 4/14/2023 | Contingent | $775,000$399/sqft |
Source: | ||
| 3/27/2023 | Listed for sale | $775,000+35.6%$399/sqft |
Source: | ||
| 6/3/2019 | Sold | $571,668$295/sqft |
Source: Public Record Report a problem | ||
Public tax history
| Year | Property taxes | Tax assessment |
|---|---|---|
| 2025 | $10,539 +2.7% | $439,130 |
| 2024 | $10,258 -7.5% | $439,130 |
| 2023 | $11,084 +3% | $439,130 +10% |
Find assessor info on the county website
Neighborhood: Glenbrook
Nearby schools
GreatSchools rating
- 4/10Julia A. Stark SchoolGrades: K-5Distance: 0.5 mi
- 3/10Dolan SchoolGrades: 6-8Distance: 0.7 mi
- 2/10Stamford High SchoolGrades: 9-12Distance: 0.6 mi
Schools provided by the listing agent
- Elementary: Julia A. Stark
- Middle: Dolan
- High: Stamford
Source: Smart MLS. This data may not be complete. We recommend contacting the local school district to confirm school assignments for this home.

Get pre-qualified for a loan
At Zillow Home Loans, we can pre-qualify you in as little as 5 minutes with no impact to your credit score.An equal housing lender. NMLS #10287.
Sell for more on Zillow
Get a free Zillow Showcase℠ listing and you could sell for .
$837,100
2% more+ $16,742
With Zillow Showcase(estimated)
$853,842

