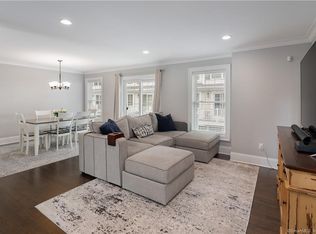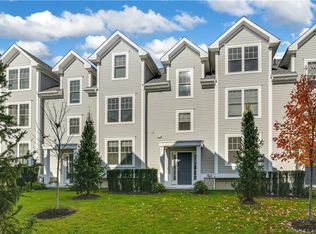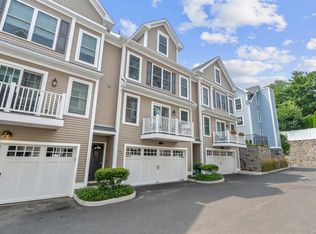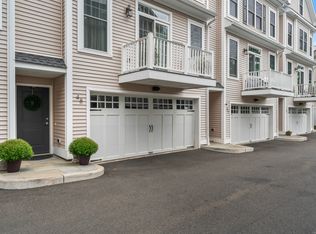Sold for $850,000 on 09/09/24
$850,000
115 Colonial Road #56, Stamford, CT 06906
3beds
1,940sqft
Condominium, Townhouse
Built in 2018
-- sqft lot
$908,100 Zestimate®
$438/sqft
$4,644 Estimated rent
Maximize your home sale
Get more eyes on your listing so you can sell faster and for more.
Home value
$908,100
$808,000 - $1.02M
$4,644/mo
Zestimate® history
Loading...
Owner options
Explore your selling options
What's special
Welcome to Ainslie Square, the newest full-featured luxury community in Stamford! Perfectly positioned within walking distance of the Metro North (Glenbrook) station, houses of worship, and the charming dining and shopping options close to downtown Stamford, which offers unparalleled convenience and comfort. This vibrant community boasts an array of amenities designed to enhance your lifestyle. Take a dip in the pool, host gatherings in the clubhouse, stay fit in the gym, enjoy outdoor meals in the picnic and grilling area, or play on the swings at the playground. Despite all these incredible features, the common charges remain impressively low! 2-car attached garage. Main floor features a seamless flow between the living and dining rooms, each adorned with beautiful hardwood floors, and the kitchen, which extends out to a welcoming patio and a large grass area for hosting guests. Fully equipped kitchen showcases quartz countertops and ample workspace, making it ideal for entertaining and everyday living. The second level, you'll find two spacious bedrooms, each with its own private bath. Conveniently located laundry area adds to the ease of living. Ascend to the third level to discover your primary bedroom, a serene retreat with 9 ft peaked ceilings and open space that invites relaxation, while the alcove areas offer versatile spaces for a cozy reading nook, a desk, or a makeup table. Living in this nearly new luxury townhome means enjoying modern comforts and stylish design
Zillow last checked: 8 hours ago
Listing updated: October 01, 2024 at 01:00am
Listed by:
Evan Philippopoulos 203-273-5484,
RE/MAX Right Choice 203-614-8711
Bought with:
Marsha Charles, RES.0114610
Coldwell Banker Realty
Source: Smart MLS,MLS#: 24020852
Facts & features
Interior
Bedrooms & bathrooms
- Bedrooms: 3
- Bathrooms: 4
- Full bathrooms: 3
- 1/2 bathrooms: 1
Primary bedroom
- Features: Ceiling Fan(s), Full Bath, Walk-In Closet(s), Wall/Wall Carpet
- Level: Third,Upper
- Area: 320 Square Feet
- Dimensions: 16 x 20
Bedroom
- Features: Full Bath, Wall/Wall Carpet
- Level: Upper
- Area: 154 Square Feet
- Dimensions: 11 x 14
Bedroom
- Features: Full Bath, Wall/Wall Carpet
- Level: Upper
- Area: 180 Square Feet
- Dimensions: 12 x 15
Primary bathroom
- Features: Stall Shower, Tile Floor
- Level: Third,Upper
- Area: 56 Square Feet
- Dimensions: 7 x 8
Bathroom
- Features: Tub w/Shower, Tile Floor
- Level: Upper
- Area: 40 Square Feet
- Dimensions: 5 x 8
Bathroom
- Features: Stall Shower, Tile Floor
- Level: Upper
- Area: 64 Square Feet
- Dimensions: 8 x 8
Bathroom
- Features: Hardwood Floor
- Level: Main
- Area: 25 Square Feet
- Dimensions: 5 x 5
Dining room
- Features: Balcony/Deck, Sliders, Hardwood Floor
- Level: Main
Kitchen
- Features: Breakfast Bar, Quartz Counters, Dry Bar, Patio/Terrace, Sliders, Hardwood Floor
- Level: Main
- Area: 150 Square Feet
- Dimensions: 10 x 15
Living room
- Features: Balcony/Deck, Combination Liv/Din Rm, Hardwood Floor
- Level: Main
- Area: 299 Square Feet
- Dimensions: 13 x 23
Heating
- Forced Air, Zoned, Natural Gas
Cooling
- Central Air, Zoned
Appliances
- Included: Electric Cooktop, Electric Range, Microwave, Refrigerator, Dishwasher, Washer, Dryer, Electric Water Heater, Water Heater
- Laundry: Upper Level
Features
- Open Floorplan, Smart Thermostat
- Windows: Thermopane Windows
- Basement: Full,Heated,Storage Space,Partially Finished
- Attic: None
- Has fireplace: No
Interior area
- Total structure area: 1,940
- Total interior livable area: 1,940 sqft
- Finished area above ground: 1,940
Property
Parking
- Total spaces: 2
- Parking features: Attached, Garage Door Opener
- Attached garage spaces: 2
Features
- Stories: 3
- Has private pool: Yes
- Pool features: Gunite, Heated, In Ground
Lot
- Features: Secluded, Level, Cul-De-Sac
Details
- Additional structures: Pool House
- Parcel number: 2700688
- Zoning: MZN
Construction
Type & style
- Home type: Condo
- Architectural style: Townhouse
- Property subtype: Condominium, Townhouse
Materials
- HardiPlank Type
Condition
- New construction: No
- Year built: 2018
Utilities & green energy
- Sewer: Public Sewer
- Water: Public
- Utilities for property: Cable Available
Green energy
- Green verification: ENERGY STAR Certified Homes
- Energy efficient items: Thermostat, Ridge Vents, Windows
Community & neighborhood
Security
- Security features: Security System
Community
- Community features: Basketball Court, Near Public Transport, Golf, Health Club, Paddle Tennis, Park, Shopping/Mall, Tennis Court(s)
Location
- Region: Stamford
- Subdivision: Mid City
HOA & financial
HOA
- Has HOA: Yes
- HOA fee: $299 monthly
- Amenities included: Clubhouse, Exercise Room/Health Club, Health Club, Playground, Pool, Management
- Services included: Maintenance Grounds, Trash, Snow Removal, Water, Sewer, Pool Service, Insurance
Price history
| Date | Event | Price |
|---|---|---|
| 9/9/2024 | Sold | $850,000$438/sqft |
Source: | ||
| 6/11/2024 | Pending sale | $850,000$438/sqft |
Source: | ||
| 5/30/2024 | Listed for sale | $850,000+43.6%$438/sqft |
Source: | ||
| 8/5/2019 | Sold | $591,741$305/sqft |
Source: Public Record | ||
Public tax history
| Year | Property taxes | Tax assessment |
|---|---|---|
| 2025 | $10,539 +2.7% | $439,130 |
| 2024 | $10,258 -7.5% | $439,130 |
| 2023 | $11,084 +3% | $439,130 +10% |
Find assessor info on the county website
Neighborhood: Glenbrook
Nearby schools
GreatSchools rating
- 4/10Julia A. Stark SchoolGrades: K-5Distance: 0.6 mi
- 3/10Dolan SchoolGrades: 6-8Distance: 0.7 mi
- 2/10Stamford High SchoolGrades: 9-12Distance: 0.6 mi

Get pre-qualified for a loan
At Zillow Home Loans, we can pre-qualify you in as little as 5 minutes with no impact to your credit score.An equal housing lender. NMLS #10287.
Sell for more on Zillow
Get a free Zillow Showcase℠ listing and you could sell for .
$908,100
2% more+ $18,162
With Zillow Showcase(estimated)
$926,262


