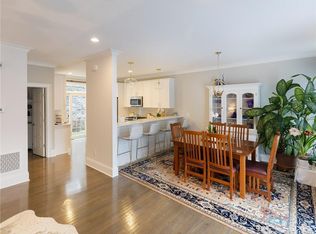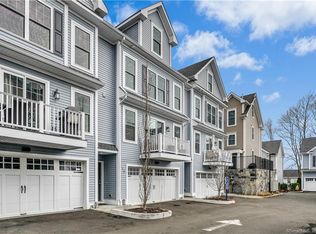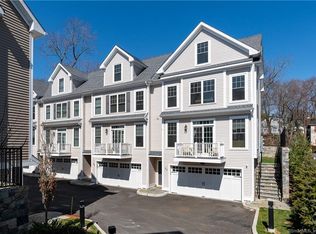Sold for $747,000 on 04/05/23
$747,000
115 Colonial Road #55, Stamford, CT 06906
3beds
1,940sqft
Condominium, Townhouse
Built in 2018
-- sqft lot
$822,300 Zestimate®
$385/sqft
$4,613 Estimated rent
Maximize your home sale
Get more eyes on your listing so you can sell faster and for more.
Home value
$822,300
$781,000 - $863,000
$4,613/mo
Zestimate® history
Loading...
Owner options
Explore your selling options
What's special
Reward yourself with today's stylish living in this ultra-modern, amenities/comfort-laden townhouse located in one of Stamford's most sought after communities, Ainslie Square. Centrally situated in vibrant Glenbrook neighborhood and within walking distance from the downtown scene, shops, restaurants and Glenbrook's Metro North train station. Completed in 2019, this unit welcomes you starting at ground level with a 2-car garage, stained hardwood entry hallway up to the open-concept, sun-filled main living area with hardwood floors/crown moldings galore, sliding glass doors leading to a balcony off expansive living room/dining areas, airy/sleek kitchen equipped with shaker-style white cabinetry and modern/smart appliances featuring: a 4-door French door/counter-depth refrigerator with touch screen family hub, smart linear dishwasher, and a slide-in induction range with virtual flame technology. 2nd floor leads to two bedrooms with en-suite quartz counter bathrooms and laundry area boasting a Flex Washer and Dryer set. Next level up (3rd Fl) showcases a master bedroom complete with en-suite bathroom, spacious walk-in closet + alcove area that can be flexed as seating area or office. Other terrific features offered are energy-efficient 3 zone heating/cooling, insulated/double glazed windows, tankless water heater. Ainslie Square amenities include: clubhouse w/ fitness center, outdoor seating w/ firepit, (outdoor) in-ground heated pool and playground .. Be wowed!!
Zillow last checked: 8 hours ago
Listing updated: July 09, 2024 at 08:17pm
Listed by:
Rafael Moquete 860-805-1773,
Coldwell Banker Realty 203-322-2300
Bought with:
Meghan E DelRosso, RES.0820786
Harriman Real Estate LLC
Source: Smart MLS,MLS#: 170553491
Facts & features
Interior
Bedrooms & bathrooms
- Bedrooms: 3
- Bathrooms: 4
- Full bathrooms: 3
- 1/2 bathrooms: 1
Primary bedroom
- Features: Full Bath, Quartz Counters, Stall Shower, Vaulted Ceiling(s), Walk-In Closet(s)
- Level: Third,Upper
- Area: 323 Square Feet
- Dimensions: 17 x 19
Bedroom
- Features: Full Bath, Hardwood Floor
- Level: Upper
- Area: 154 Square Feet
- Dimensions: 11 x 14
Bedroom
- Features: Full Bath, Hardwood Floor
- Level: Upper
- Area: 180 Square Feet
- Dimensions: 15 x 12
Dining room
- Features: Balcony/Deck, Combination Liv/Din Rm, Half Bath, Hardwood Floor
- Level: Main
- Area: 143 Square Feet
- Dimensions: 11 x 13
Kitchen
- Features: Breakfast Bar, Breakfast Nook, Pantry, Quartz Counters
- Level: Main
- Area: 143 Square Feet
- Dimensions: 11 x 13
Living room
- Features: Balcony/Deck, Combination Liv/Din Rm, Hardwood Floor
- Level: Main
- Area: 156 Square Feet
- Dimensions: 12 x 13
Heating
- Forced Air, Zoned, Natural Gas
Cooling
- Central Air, Zoned
Appliances
- Included: Electric Range, Microwave, Refrigerator, Dishwasher, Washer, Dryer, Tankless Water Heater, Humidifier
- Laundry: Upper Level
Features
- Wired for Data, Open Floorplan, Smart Thermostat
- Windows: Thermopane Windows
- Basement: None
- Attic: None
- Has fireplace: No
Interior area
- Total structure area: 1,940
- Total interior livable area: 1,940 sqft
- Finished area above ground: 1,940
Property
Parking
- Total spaces: 2
- Parking features: Attached, Garage Door Opener
- Attached garage spaces: 2
Features
- Stories: 3
- Patio & porch: Patio
- Exterior features: Balcony, Rain Gutters, Lighting, Underground Sprinkler
- Has private pool: Yes
- Pool features: In Ground, Heated
Details
- Additional structures: Pool House
- Parcel number: 2700684
- Zoning: MZN
Construction
Type & style
- Home type: Condo
- Architectural style: Townhouse
- Property subtype: Condominium, Townhouse
Materials
- Vinyl Siding
Condition
- New construction: No
- Year built: 2018
Utilities & green energy
- Sewer: Public Sewer
- Water: Public
Green energy
- Energy efficient items: Thermostat, Ridge Vents, Windows
Community & neighborhood
Security
- Security features: Security System
Community
- Community features: Near Public Transport, Medical Facilities, Park, Playground, Shopping/Mall, Tennis Court(s)
Location
- Region: Stamford
- Subdivision: Glenbrook
HOA & financial
HOA
- Has HOA: Yes
- HOA fee: $285 monthly
- Amenities included: Clubhouse, Exercise Room/Health Club, Guest Parking, Playground, Pool, Management
- Services included: Maintenance Grounds, Trash, Snow Removal, Pool Service, Road Maintenance, Insurance
Price history
| Date | Event | Price |
|---|---|---|
| 4/5/2023 | Sold | $747,000+3%$385/sqft |
Source: | ||
| 3/20/2023 | Contingent | $725,000$374/sqft |
Source: | ||
| 3/16/2023 | Listed for sale | $725,000+23.6%$374/sqft |
Source: | ||
| 11/14/2019 | Sold | $586,667+1.6%$302/sqft |
Source: Public Record Report a problem | ||
| 7/30/2019 | Sold | $577,212$298/sqft |
Source: Public Record Report a problem | ||
Public tax history
| Year | Property taxes | Tax assessment |
|---|---|---|
| 2025 | $10,539 +2.7% | $439,130 |
| 2024 | $10,258 -7.5% | $439,130 |
| 2023 | $11,084 +3% | $439,130 +10% |
Find assessor info on the county website
Neighborhood: Glenbrook
Nearby schools
GreatSchools rating
- 4/10Julia A. Stark SchoolGrades: K-5Distance: 0.5 mi
- 3/10Dolan SchoolGrades: 6-8Distance: 0.7 mi
- 2/10Stamford High SchoolGrades: 9-12Distance: 0.6 mi

Get pre-qualified for a loan
At Zillow Home Loans, we can pre-qualify you in as little as 5 minutes with no impact to your credit score.An equal housing lender. NMLS #10287.
Sell for more on Zillow
Get a free Zillow Showcase℠ listing and you could sell for .
$822,300
2% more+ $16,446
With Zillow Showcase(estimated)
$838,746

