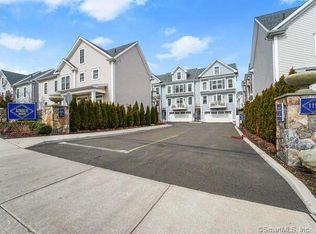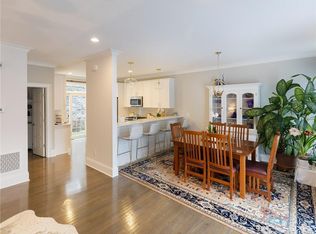Sold for $845,000 on 07/26/24
$845,000
115 Colonial Road #29, Stamford, CT 06906
3beds
1,940sqft
Condominium, Townhouse
Built in 2018
-- sqft lot
$919,000 Zestimate®
$436/sqft
$4,613 Estimated rent
Maximize your home sale
Get more eyes on your listing so you can sell faster and for more.
Home value
$919,000
$818,000 - $1.03M
$4,613/mo
Zestimate® history
Loading...
Owner options
Explore your selling options
What's special
Move right into this stunning like-new townhome featuring 3 bedrooms, 3.5 baths within the highly desirable community of Ainslie Square. The 1st floor offers open concept living and dining areas, a private balcony, a spacious kitchen and powder room. The fully equipped kitchen is outfitted with clean-line white cabinetry, Carrara white quartz countertops, stainless steel appliances, RH pendant lights, a pantry closet, a breakfast bar that can seat 4, and a serene view across the tree lined courtyard. The 2nd floor provides two spacious bedrooms each with ensuite full baths, a linen closet and a laundry closet with side-by-side full-size W/D machines. Both 2nd floor bedrooms offer closets that have been custom built out with Elfa systems. The 3rd level boasts a king-size primary suite, a spacious sitting area, a walk-in closet, and en-suite bath. Each level showcases hardwood floors, carpeted stairways, Nest smart thermostats, timeless crown and baseboard moldings, and double-paned over-sized windows with Low E insulated glass. The home is completed with a 2-car epoxy floor garage and a newly built storage room. Ainslie Square is a welcoming community, minutes from Downtown and a short walk to the Metro North Glenbrook station, offering an array of amenities while maintaining very low common charges. Enjoy the community clubhouse featuring an indoor lounge and fitness center, outdoor in-ground salt-water heated pool, fire pit and grilling areas, and playground. Both Optimum and Frontier services are available within the complex. Nestled just north of Downtown in the Glenbrook neighborhood of Stamford, Ainslie Square is positioned nearby all the luxuries Stamford has to offer. Centered between the Merritt Parkway and I95, this home is the ideal location for commuters. Additional conveniences include the nearby shopping, salons, gas stations, pharmacy, restaurants, all within a mile down the road on Hope Street and the surrounding ball parks and playgrounds.
Zillow last checked: 8 hours ago
Listing updated: October 01, 2024 at 01:30am
Listed by:
Emily Moore 203-556-8582,
Century 21 AllPoints Realty 203-378-0210
Bought with:
Stephen Mele, RES.0815346
Houlihan Lawrence
Source: Smart MLS,MLS#: 24020731
Facts & features
Interior
Bedrooms & bathrooms
- Bedrooms: 3
- Bathrooms: 4
- Full bathrooms: 3
- 1/2 bathrooms: 1
Primary bedroom
- Features: High Ceilings, Bedroom Suite, Full Bath, Walk-In Closet(s), Hardwood Floor
- Level: Third,Upper
- Area: 314.5 Square Feet
- Dimensions: 17 x 18.5
Bedroom
- Features: Built-in Features, Full Bath, Hardwood Floor, Tile Floor, Tub w/Shower
- Level: Upper
- Area: 166.75 Square Feet
- Dimensions: 11.5 x 14.5
Bedroom
- Features: High Ceilings, Built-in Features, Full Bath, Stall Shower, Tile Floor
- Level: Upper
- Area: 180 Square Feet
- Dimensions: 12 x 15
Primary bathroom
- Features: Quartz Counters, Full Bath, Stall Shower, Walk-In Closet(s), Tile Floor
- Level: Third,Upper
- Area: 67.5 Square Feet
- Dimensions: 9 x 7.5
Bathroom
- Features: Hardwood Floor
- Level: Main
- Area: 25 Square Feet
- Dimensions: 5 x 5
Bathroom
- Features: Quartz Counters, Full Bath, Stall Shower, Tile Floor
- Level: Upper
- Area: 64 Square Feet
- Dimensions: 8 x 8
Bathroom
- Features: Quartz Counters, Full Bath, Tub w/Shower, Tile Floor
- Level: Upper
- Area: 39 Square Feet
- Dimensions: 5 x 7.8
Dining room
- Features: High Ceilings, Balcony/Deck, Sliders, Hardwood Floor
- Level: Main
- Area: 128.63 Square Feet
- Dimensions: 10.5 x 12.25
Kitchen
- Features: High Ceilings, Breakfast Bar, Quartz Counters, Hardwood Floor
- Level: Main
- Area: 166.75 Square Feet
- Dimensions: 11.5 x 14.5
Living room
- Features: High Ceilings, Hardwood Floor
- Level: Main
- Area: 208 Square Feet
- Dimensions: 16 x 13
Other
- Features: Walk-In Closet(s)
- Level: Third,Upper
- Area: 42 Square Feet
- Dimensions: 7 x 6
Heating
- Forced Air, Natural Gas
Cooling
- Central Air, Zoned
Appliances
- Included: Gas Cooktop, Gas Range, Microwave, Refrigerator, Freezer, Ice Maker, Dishwasher, Washer, Dryer, Gas Water Heater, Tankless Water Heater
- Laundry: Upper Level
Features
- Wired for Data, Smart Thermostat
- Windows: Thermopane Windows
- Basement: Partial,Storage Space,Garage Access
- Attic: None
- Has fireplace: No
Interior area
- Total structure area: 1,940
- Total interior livable area: 1,940 sqft
- Finished area above ground: 1,940
Property
Parking
- Total spaces: 2
- Parking features: Attached, Garage Door Opener
- Attached garage spaces: 2
Features
- Stories: 4
- Exterior features: Balcony, Rain Gutters, Lighting, Underground Sprinkler
- Has private pool: Yes
- Pool features: Heated, Concrete, Salt Water, In Ground
Lot
- Features: Level
Details
- Additional structures: Pool House
- Parcel number: 2700664
- Zoning: MZN
Construction
Type & style
- Home type: Condo
- Architectural style: Townhouse
- Property subtype: Condominium, Townhouse
Materials
- Vinyl Siding
Condition
- New construction: No
- Year built: 2018
Utilities & green energy
- Sewer: Public Sewer
- Water: Public
- Utilities for property: Underground Utilities, Cable Available
Green energy
- Energy efficient items: Thermostat, Windows
Community & neighborhood
Security
- Security features: Security System
Community
- Community features: Basketball Court, Near Public Transport, Medical Facilities, Park, Public Rec Facilities, Shopping/Mall
Location
- Region: Stamford
- Subdivision: Glenbrook
HOA & financial
HOA
- Has HOA: Yes
- HOA fee: $299 monthly
- Amenities included: Clubhouse, Elevator(s), Exercise Room/Health Club, Guest Parking, Playground, Pool, Management
- Services included: Maintenance Grounds, Trash, Snow Removal, Pool Service, Road Maintenance, Insurance
Price history
| Date | Event | Price |
|---|---|---|
| 7/26/2024 | Sold | $845,000-0.6%$436/sqft |
Source: | ||
| 6/28/2024 | Pending sale | $850,000$438/sqft |
Source: | ||
| 6/3/2024 | Listed for sale | $850,000+48%$438/sqft |
Source: | ||
| 2/28/2020 | Sold | $574,488$296/sqft |
Source: Public Record Report a problem | ||
Public tax history
| Year | Property taxes | Tax assessment |
|---|---|---|
| 2025 | $10,539 +2.7% | $439,130 |
| 2024 | $10,258 -7.5% | $439,130 |
| 2023 | $11,084 +3% | $439,130 +10% |
Find assessor info on the county website
Neighborhood: Glenbrook
Nearby schools
GreatSchools rating
- 4/10Julia A. Stark SchoolGrades: K-5Distance: 0.5 mi
- 3/10Dolan SchoolGrades: 6-8Distance: 0.6 mi
- 2/10Stamford High SchoolGrades: 9-12Distance: 0.6 mi
Schools provided by the listing agent
- Elementary: Julia A. Stark
- High: Stamford
Source: Smart MLS. This data may not be complete. We recommend contacting the local school district to confirm school assignments for this home.

Get pre-qualified for a loan
At Zillow Home Loans, we can pre-qualify you in as little as 5 minutes with no impact to your credit score.An equal housing lender. NMLS #10287.
Sell for more on Zillow
Get a free Zillow Showcase℠ listing and you could sell for .
$919,000
2% more+ $18,380
With Zillow Showcase(estimated)
$937,380

