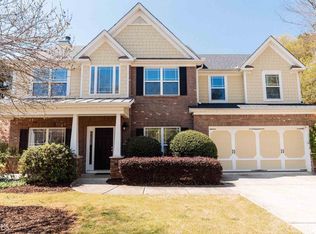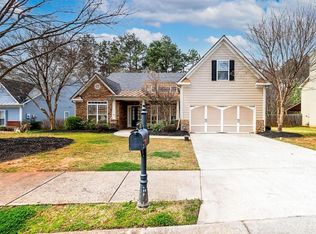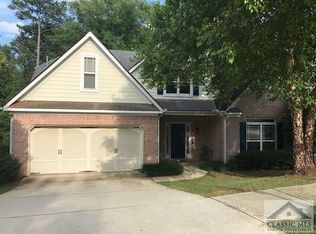Sold for $485,000
$485,000
115 Colleton Dr, Athens, GA 30606
4beds
2,683sqft
SingleFamily
Built in 2004
8,712 Square Feet Lot
$465,700 Zestimate®
$181/sqft
$2,947 Estimated rent
Home value
$465,700
$442,000 - $489,000
$2,947/mo
Zestimate® history
Loading...
Owner options
Explore your selling options
What's special
Smack in the middle of Athens you will love the location and home at 115 Colleton Drive ! Literally minutes to The University of Georgia, all the shopping you could want, and walking distance to the local elementary school you won't find as central a spot in all of The Classic City. Once inside 115 Collation Drive you will appreciate hardwood floors, an updated kitchen, and a fenced in yard. This home has lots of space for various office/playroom options so customize it to suit your needs and start loving the Athens life ! Homes this attractive and in this price range are moving quickly around here, so while you're thinking about 115 Colleton Drive someone may well be inside looking at it so check it out today!
Facts & features
Interior
Bedrooms & bathrooms
- Bedrooms: 4
- Bathrooms: 3
- Full bathrooms: 2
- 1/2 bathrooms: 1
Heating
- Forced air, Gas
Cooling
- Central
Appliances
- Included: Dishwasher, Microwave, Range / Oven, Refrigerator
Features
- Flooring: Tile, Hardwood
- Basement: Slab/None
- Has fireplace: Yes
Interior area
- Total interior livable area: 2,683 sqft
Property
Parking
- Total spaces: 2
- Parking features: Garage - Attached
Features
- Exterior features: Brick
Lot
- Size: 8,712 sqft
Details
- Parcel number: 074A5A003
Construction
Type & style
- Home type: SingleFamily
Materials
- Wood
- Foundation: Slab
- Roof: Other
Condition
- Year built: 2004
Community & neighborhood
Location
- Region: Athens
HOA & financial
HOA
- Has HOA: Yes
- HOA fee: $10 monthly
Other
Other facts
- Class: Single Family Detached
- Sale/Rent: For Sale
- Property Type: Single Family Detached
- Amenities: Sidewalks, Street Lights, Underground Utilities
- Exterior: Porch, Deck/Patio, Fenced Yard, Sprinkler System
- Basement: Slab/None
- Heating Source: Gas
- Cooling Source: Electric
- Interior: Foyer - Entrance, Ceilings 9 Ft Plus, Separate Shower, Walk-in Closet, Whirlpool Bath, Other (See Remarks), Ceilings - Trey, Hardwood Floors, Carpet, Tile Floors
- Fireplace Location: In Great/Family Room
- Fireplace Type: Gas Starter
- Rooms: Family Room, Library/Office, Other (See Remarks), LR Separate, DR - Separate
- Kitchen/Breakfast: Breakfast Room, Island, Pantry, Solid Surface Counters
- Stories: 2 Stories
- Laundry Type: Room
- Lot Description: Private Backyard
- Water/Sewer: Public Water, Sewer In Street
- Parking: 2 Car, Garage, Attached
- Construction Status: Resale
- Construction: Concrete Siding, Stone
- Ownership: Fee Simple
- Cooling Type: Ceiling Fan, Central, Zoned/Dual
- Energy Related: Double Pane/Thermo
- Heating Type: Central, Zoned/Dual
- Laundry Location: Upstairs
- Kitchen Equipment: Other (See Remarks)
- Style: Craftsman
- Ownership: Fee Simple
Price history
| Date | Event | Price |
|---|---|---|
| 5/30/2024 | Sold | $485,000+31.1%$181/sqft |
Source: Public Record Report a problem | ||
| 9/30/2022 | Sold | $370,000-10.8%$138/sqft |
Source: | ||
| 8/17/2022 | Pending sale | $414,900$155/sqft |
Source: Hive MLS #1000697 Report a problem | ||
| 8/9/2022 | Price change | $414,900-5.7%$155/sqft |
Source: Hive MLS #1000697 Report a problem | ||
| 7/26/2022 | Listed for sale | $439,900+60%$164/sqft |
Source: Hive MLS #1000697 Report a problem | ||
Public tax history
| Year | Property taxes | Tax assessment |
|---|---|---|
| 2024 | $4,947 +7.2% | $158,289 +7.2% |
| 2023 | $4,615 +17.3% | $147,675 +19.7% |
| 2022 | $3,934 +4.6% | $123,332 +10.5% |
Find assessor info on the county website
Neighborhood: 30606
Nearby schools
GreatSchools rating
- 6/10Timothy Elementary SchoolGrades: PK-5Distance: 0.3 mi
- 7/10Clarke Middle SchoolGrades: 6-8Distance: 2.2 mi
- 6/10Clarke Central High SchoolGrades: 9-12Distance: 3.1 mi
Schools provided by the listing agent
- Elementary: Timothy
- Middle: Clarke
- High: Clarke
Source: The MLS. This data may not be complete. We recommend contacting the local school district to confirm school assignments for this home.

Get pre-qualified for a loan
At Zillow Home Loans, we can pre-qualify you in as little as 5 minutes with no impact to your credit score.An equal housing lender. NMLS #10287.


