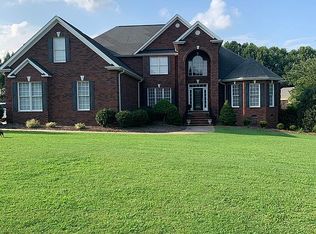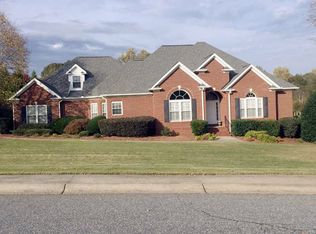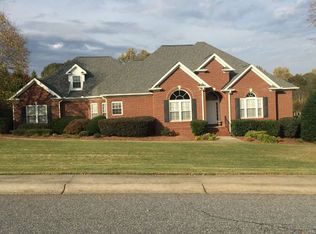The Meadows Subdivision! Some homes are ordinary and others have fine features, but there are very few that have it all! This beautiful three level home will exceed every expectation! Enter into the two story foyer with an open great room and stone fireplace. A stunning formal dining room for entertaining guest. You will love the gourmet kitchen, granite, island and breakfast area. The keeping room with fireplace opens to the private screen porch. A nice laundry room with storage and sink. The main level master suite with sitting area and luxury bath & closet. The upstairs includes 3 bedrooms and 2 full baths. A large bonus room that is perfect for the kids! The second entertaining area is located in the walk-out basement and includes a large room with fireplace. A private bedroom and bath. This is a perfect in-law suite! You can relax on the screen porch, deck or patio that overlooks the landscaped yard. A three car garage with passage door. Many detailed custom features throughout this home. Wonderful moldings, trey ceilings, beautiful hardwood floors, storage areas, central Vac system, and security system. This home is ready for your family to enjoy!!
This property is off market, which means it's not currently listed for sale or rent on Zillow. This may be different from what's available on other websites or public sources.


