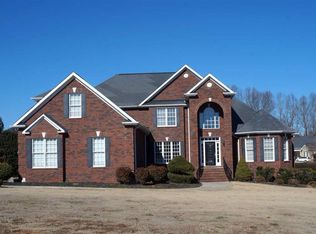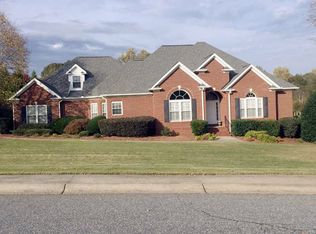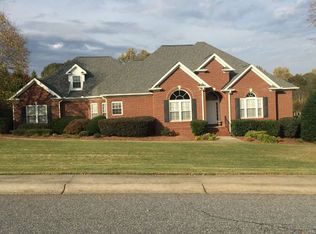This stunning 5 bedroom home is located in the well desired upscale subdivision, The Meadows. As you enter the front foyer you will be welcomed by the grand 2 story foyer that opens to the living room, beautiful dining room and fantastic office! The gourmet kitchen offers a large island and keeping room. The granite counter tops and custom cabinetry will wow your guests! Fall in love with the screened in porch overlooking the yard! Very large master suite on the main floor which offers an extra sitting area where you can relax and enjoy a good book! Large master bath with separate tub and separate shower and 2 large walk in closets! Upstairs features an on suite bedroom which could serve as a second master! You will find two additional bedrooms and a large bonus room for entertaining! One of our favorite features of this amazing home is the large finished basement! The basement has a large bedroom and bathroom and another generous sized den! This is perfect for a mother in law suite, teen suite, or endless possibilities! The basement opens to a covered patio overlooking the well manicured yard! This home has SO much storage including large walk in attic access , tons of closet space and a 3 car garage! The Meadows is one of Anderson's well desired subdivison's and offers a community pool and sidewalks for walking your dog , staying in shape or casual strolls thru the neighborhood! This home is priced to sell and ready for the next family to call it "HOME". Call today to book your private tour....but don't delay....this home won't last long!
This property is off market, which means it's not currently listed for sale or rent on Zillow. This may be different from what's available on other websites or public sources.


