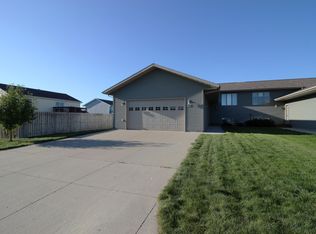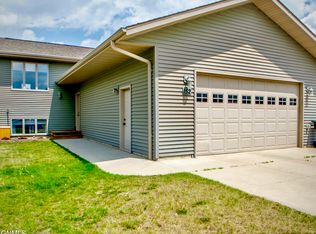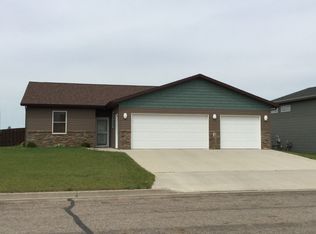Sold on 05/19/23
Price Unknown
115 Clarke Rd, Bismarck, ND 58504
4beds
2,200sqft
Single Family Residence
Built in 2010
10,454.4 Square Feet Lot
$364,900 Zestimate®
$--/sqft
$2,267 Estimated rent
Home value
$364,900
$347,000 - $383,000
$2,267/mo
Zestimate® history
Loading...
Owner options
Explore your selling options
What's special
Looking for a move in ready home with fresh updates? This is it! Located on a corner lot Lincoln, this home has it all. When you walk in you will immediately notice the brand new flooring and fresh paint. The kitchen, stocked with updated appliances, overlooks the MASSIVE, FENCED backyard! You will find two bedrooms and a full bathroom upstairs as well as main floor laundry and a bright, comfortable living room. Downstairs, an awesome family room, two more OVERSIZED bedrooms, and another full bath. You won't want to miss this one!
Zillow last checked: 8 hours ago
Listing updated: September 03, 2024 at 09:18pm
Listed by:
Brianne Miller 701-426-4262,
NORTHWEST REALTY GROUP
Bought with:
NOAH VANVOORHIS, 9067
BITZ REALTY
Source: Great North MLS,MLS#: 4006621
Facts & features
Interior
Bedrooms & bathrooms
- Bedrooms: 4
- Bathrooms: 2
- Full bathrooms: 2
Primary bedroom
- Level: Upper
Bedroom 2
- Level: Upper
Bedroom 3
- Level: Lower
Bedroom 4
- Level: Lower
Bathroom 1
- Level: Upper
Bathroom 2
- Level: Lower
Family room
- Level: Lower
Kitchen
- Level: Upper
Laundry
- Level: Upper
Living room
- Level: Upper
Heating
- Forced Air
Cooling
- Ceiling Fan(s), Central Air
Appliances
- Included: Cooktop, Dishwasher, Disposal, Dryer, Microwave, Oven, Range, Refrigerator, Washer
- Laundry: Main Level
Features
- Main Floor Bedroom, Pantry
- Flooring: Carpet, Laminate
- Basement: Finished,Sump Pump
- Has fireplace: No
Interior area
- Total structure area: 2,200
- Total interior livable area: 2,200 sqft
- Finished area above ground: 1,100
- Finished area below ground: 1,100
Property
Parking
- Total spaces: 2
- Parking features: Floor Drain, Double Driveway, Deck, Attached
- Attached garage spaces: 2
Features
- Levels: Multi/Split
- Exterior features: Rain Gutters, Private Yard, Keyless Entry
- Fencing: Full
Lot
- Size: 10,454 sqft
- Dimensions: 85 x 125
- Features: Corner Lot
Details
- Parcel number: CL138793901140
Construction
Type & style
- Home type: SingleFamily
- Property subtype: Single Family Residence
Materials
- Vinyl Siding
Condition
- New construction: No
- Year built: 2010
Utilities & green energy
- Sewer: Public Sewer
- Water: Public
Community & neighborhood
Location
- Region: Bismarck
Other
Other facts
- Listing terms: USDA Loan
- Road surface type: Paved
Price history
| Date | Event | Price |
|---|---|---|
| 5/19/2023 | Sold | -- |
Source: Great North MLS #4006621 Report a problem | ||
| 3/29/2023 | Pending sale | $314,900$143/sqft |
Source: Great North MLS #4006621 Report a problem | ||
| 3/27/2023 | Listed for sale | $314,900$143/sqft |
Source: Great North MLS #4006621 Report a problem | ||
| 3/24/2023 | Listing removed | -- |
Source: Owner Report a problem | ||
| 3/15/2023 | Price change | $314,900-1.6%$143/sqft |
Source: Owner Report a problem | ||
Public tax history
| Year | Property taxes | Tax assessment |
|---|---|---|
| 2024 | $3,134 +6.2% | $143,950 +4.8% |
| 2023 | $2,950 +1.1% | $137,400 +6.4% |
| 2022 | $2,918 +4.9% | $129,100 +3.7% |
Find assessor info on the county website
Neighborhood: 58504
Nearby schools
GreatSchools rating
- 5/10Lincoln Elementary SchoolGrades: K-5Distance: 0.2 mi
- 7/10Wachter Middle SchoolGrades: 6-8Distance: 4.4 mi
- 5/10Bismarck High SchoolGrades: 9-12Distance: 5.1 mi


