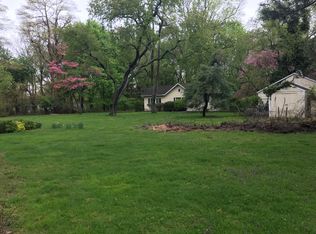Experience a stunning brick Georgian Colonial at the top of Christie Hill that's been renovated and expanded by Fox Hill Builders in 2008. Live the life outdoors on 2.31 private acres with expansive park-like lawns, fire pit seating area, resort-quality swimming pool and flagstone terraces surrounded by flower beds and fruit trees. Updated and tastefully renovated, this transitional and classic Georgian offers elegant touches such as 5 fireplaces and endless custom woodwork. The flow of the home offers a great space for entertaining any time of the year. The 6 bedroom, 5/2 bathrooms, great room and office suites lend itself to private spaces within the home. An expansive lower level offers a rec/media room, gym, billiards room and a 2000 bottle, temperature-controlled wine cellar. There is an additional charming potting shed on the property. The home also has an attached 3 car garage. With its pastoral setting and proximity to Darien schools, this is the perfect home that is move in ready! Basketball hoop, full house Generator, Sonos system included.
This property is off market, which means it's not currently listed for sale or rent on Zillow. This may be different from what's available on other websites or public sources.
