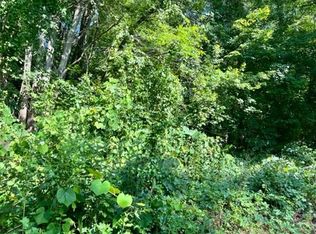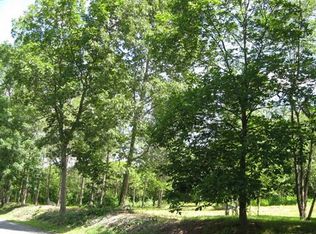Sensational & Secluded...This Custom Blt, One Owner Colonial, 3 car attached garage awaits YOU! Additional carriage house offers a one car garage w/ great storage space and second flr finished home office w/ half bath. As you enter this GRAND Colonial, sunlight shines throughout this beautiful family rm, two story ceiling, brick hearth frplc w/ hdwd flrs opening to fantastic kitchen highlighting cabinets galore, large island w/ wet sink, ss app, dining area w/ french drs to quaint 3 season CEDAR planked sunrm, this is as serene & private as it gets! Just off the kitchen towards the garage features laundry and half bth. Formal dining rm w/ hdwd flrs opens w/ archways to the formal sunken in living rm w/ brick hearth frplc, vaulted ceilings & archways. FIRST FLR MASTER SUITE RETREAT is just perfect, hdwd flrs, walk in closet, full bth w/ jacuzzi tub and french door to balcony. Second flr offers two additional bdrms w/hdwd flrs, spacious guest full bth and a great loft area! METICULOUS!
This property is off market, which means it's not currently listed for sale or rent on Zillow. This may be different from what's available on other websites or public sources.


