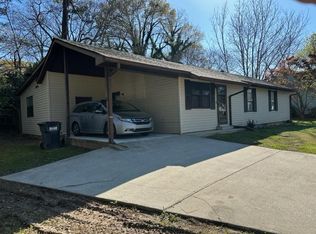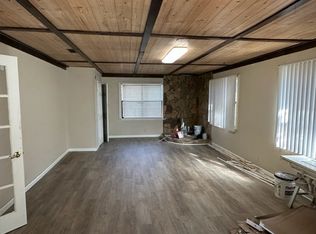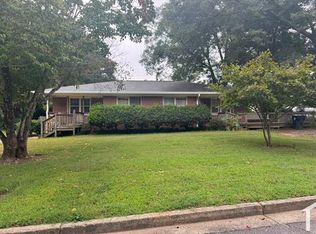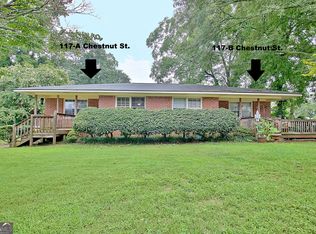Beautiful renovated Ranch home, TWO master suites(main level and upstairs). Gorgeous hardwood floors in living room, tile kitchen and bathrooms. Main level Master Suite opens up with French Doors to Screened in Porch with Hot Tub. Large bedrooms, very spacious loft upstairs, perfect for play area or additional den. Professionally landscaped backyard with huge deck next to the in-ground pool. Regular sale, in mint condition. Sold AS IS.
This property is off market, which means it's not currently listed for sale or rent on Zillow. This may be different from what's available on other websites or public sources.



