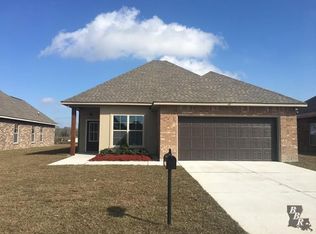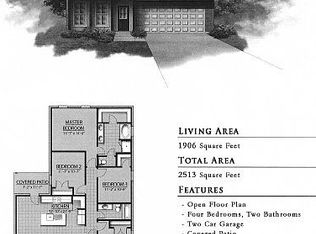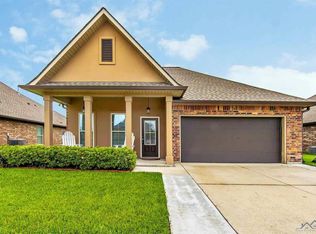Sold
Price Unknown
115 Chestnut Ridge Dr, Gray, LA 70359
3beds
1,685sqft
Single Family Residence, Residential
Built in 2016
7,405.2 Square Feet Lot
$262,500 Zestimate®
$--/sqft
$2,013 Estimated rent
Home value
$262,500
$249,000 - $276,000
$2,013/mo
Zestimate® history
Loading...
Owner options
Explore your selling options
What's special
3 bedroom 2 bath home located in Highland Oaks Subdivisions. This home features ceramic tile flooring in the kitchen, laundry room, and bathrooms, engineered wood in the living room, and carpet in the bedrooms, crown moldings, gas fireplace, granite countertops, breakfast bar, appliances including microwave, gas stove, & dishwasher. The main suite is split from the additional 2 bedrooms and features an en-suite bathroom complete with dual sinks, dual walk in closets, separate walk in shower, garden soaking tub, and water closet. The exterior of this home boasts a covered patio with extended slab, seamless gutters, and a fully fenced yard.
Zillow last checked: 8 hours ago
Listing updated: December 21, 2023 at 02:24pm
Listed by:
Jenna Guerrero,
Canal & Main Realty
Bought with:
Nicholas Melvin, 995707184
Canal & Main Realty
Source: ROAM MLS,MLS#: 2023004025
Facts & features
Interior
Bedrooms & bathrooms
- Bedrooms: 3
- Bathrooms: 2
- Full bathrooms: 2
Primary bedroom
- Features: En Suite Bath, 2 Closets or More, Ceiling 9ft Plus, Ceiling Fan(s), Tray Ceiling(s)
- Level: First
- Area: 0
- Dimensions: 0 x 0
Bedroom 1
- Level: First
- Area: 0
- Dimensions: 0 x 0
Bedroom 2
- Level: First
- Area: 0
- Dimensions: 0 x 0
Primary bathroom
- Features: Double Vanity, 2 Closets or More, Walk-In Closet(s), Separate Shower, Soaking Tub, Water Closet
- Level: First
- Area: 0
- Dimensions: 0 x 0
Bathroom 1
- Level: First
- Area: 0
- Dimensions: 0 x 0
Heating
- Central
Cooling
- Central Air, Ceiling Fan(s)
Appliances
- Included: Gas Stove Con
- Laundry: Electric Dryer Hookup, Washer Hookup, Inside, Washer/Dryer Hookups
Features
- Ceiling 9'+, Tray Ceiling(s), Crown Molding
- Flooring: Carpet, Ceramic Tile, Laminate
- Attic: Attic Access
- Has fireplace: Yes
- Fireplace features: Gas Log
Interior area
- Total structure area: 2,277
- Total interior livable area: 1,685 sqft
Property
Parking
- Total spaces: 2
- Parking features: 2 Cars Park, Attached, Garage, Driveway, Garage Door Opener
- Has attached garage: Yes
Features
- Stories: 1
- Patio & porch: Covered, Patio
- Fencing: Wood
Lot
- Size: 7,405 sqft
- Dimensions: 60 x 120
- Features: Landscaped
Details
- Parcel number: 0110688945
- Special conditions: Standard
Construction
Type & style
- Home type: SingleFamily
- Architectural style: Traditional
- Property subtype: Single Family Residence, Residential
Materials
- Brick Siding, Stucco Siding, Vinyl Siding, Frame
- Foundation: Slab
- Roof: Shingle
Condition
- All Original
- New construction: No
- Year built: 2016
Details
- Builder name: Dsld, LLC
Utilities & green energy
- Gas: South Coast
- Sewer: Comm. Sewer
- Water: Public
- Utilities for property: Cable Connected
Community & neighborhood
Security
- Security features: Security System, Smoke Detector(s)
Community
- Community features: Sidewalks
Location
- Region: Gray
- Subdivision: Highland Oaks
HOA & financial
HOA
- Has HOA: Yes
- HOA fee: $250 annually
- Services included: Maint Subd Entry HOA, Sewer
Other
Other facts
- Listing terms: Cash,Conventional,FHA,FMHA/Rural Dev,VA Loan
Price history
| Date | Event | Price |
|---|---|---|
| 8/31/2023 | Sold | -- |
Source: | ||
| 7/17/2023 | Pending sale | $245,000$145/sqft |
Source: | ||
| 6/20/2023 | Price change | $245,000-3.9%$145/sqft |
Source: | ||
| 6/5/2023 | Listed for sale | $255,000$151/sqft |
Source: | ||
| 4/25/2023 | Listing removed | -- |
Source: Latter and Blum Report a problem | ||
Public tax history
| Year | Property taxes | Tax assessment |
|---|---|---|
| 2024 | $3,501 +78.1% | $25,860 +17.2% |
| 2023 | $1,966 +0.2% | $22,060 |
| 2022 | $1,961 +47% | $22,060 |
Find assessor info on the county website
Neighborhood: 70359
Nearby schools
GreatSchools rating
- NABayou Blue Elementary SchoolGrades: PK-2Distance: 4.8 mi
- 7/10Bayou Blue Middle SchoolGrades: 6-8Distance: 5.4 mi
- 8/10Central Lafourche High SchoolGrades: 9-12Distance: 11.6 mi
Schools provided by the listing agent
- District: Lafourche Parish
Source: ROAM MLS. This data may not be complete. We recommend contacting the local school district to confirm school assignments for this home.


