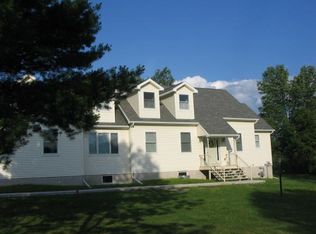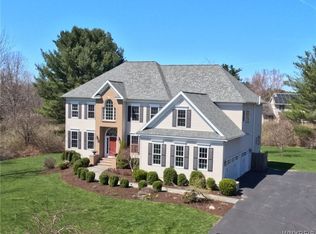Well designed and quality constructed 4 bedroom, 3.5 bath home located just northeast of Ithaca and Cornell. 3 floors of great space with many extras including hardwood floors, two story entry, master suite with fabulous bath, cathedral ceilings, office/loft, private guest room and a beautifully landscaped lot. Main level family with fireplace plus a sprawling walk out lower level with additional family or recreation room that leads to a private patio. Custom designed kitchen includes granite counters, lots of cabinetry, breakfast area and a pantry. Conveniently located and in Ithaca Schools.
This property is off market, which means it's not currently listed for sale or rent on Zillow. This may be different from what's available on other websites or public sources.

