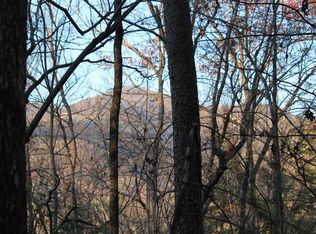Welcome home to mountain living at its finest. This unique, beautiful home has so much potential, and a PRICELESS mountain view! You will not believe how peaceful it feels to sit on the expansive deck, sipping your coffee, with this beautiful view of Pinnacle mountain, also visible from the master bedroom and the screened in porch. The fully upgraded kitchen features top of the line cabinetry, countertops, and stainless steel appliances, all of which convey with the home. The completely finished basement shows the care and attention to detail that the entire home demonstrates! The basement could easily be handicapped accessible, and easily converted into a separate apartment--opening up endless possibility. This home would make a perfect home for your family, a beautiful rental (or two!), or could be your weekend home that also functions as an AirBNB! It is a 5 minute drive from Table Rock State Park, and a 15-minute drive to Lake Keowee, so bring your investors who want a quiet country vacation home, or your families who dream of peaceful living. This home is situated on over 2 acres of land. Home warranty will be provided to buyers at closing.
This property is off market, which means it's not currently listed for sale or rent on Zillow. This may be different from what's available on other websites or public sources.
