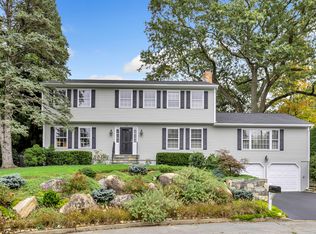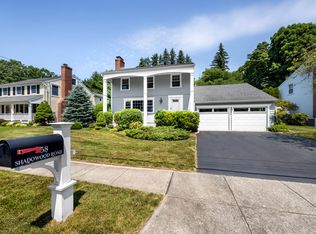Sold for $1,485,000 on 09/12/24
$1,485,000
115 Charter Oak Road, Fairfield, CT 06824
4beds
3,635sqft
Single Family Residence
Built in 1975
0.43 Acres Lot
$1,593,600 Zestimate®
$409/sqft
$6,723 Estimated rent
Home value
$1,593,600
$1.42M - $1.78M
$6,723/mo
Zestimate® history
Loading...
Owner options
Explore your selling options
What's special
Beautifully updated Colonial set perfectly at the end of a serene cul-de-sac in one of Fairfield's most sought-after neighborhoods. From the amazing curb appeal to the quality renovations, this home seamlessly blends classic charm with modern style. The floor plan is fabulous featuring spacious Living Room w/ fplc, elegant Dining Room, the heart of the home: the eat-in kitchen overlooking the breathtaking grounds & boasting a dining area, built-ins, & an expansive island that opens to the vaulted family room w/ fplc, creating an ideal flow for entertaining. The main level also features an office w/ built-ins, a spacious sunroom w/ vaulted ceilings & hardwood floors, the laundry area & a half bath. Upstairs, the sun-drenched primary suite offers a walk-in closet and a renovated ensuite bathroom. Three additional bedrooms share a beautifully updated bathroom w/ double vanities. The finished lower level w/wet bar offers many possibilities: recreation room, gym, office, or possible in-law suite w/ easy access to the spacious attached 2-car garage. The private, professionally landscaped backyard is a dream, offering mature plantings, incredible privacy, a large stone patio, & a hot tub, perfect for family gatherings and outdoor activities. Within walking distance to schools, minutes to downtown, and Fairfield beaches, this location is ideal. This home also features a Tesla charger outlet, a newer roof, newer mechanicals, and many other updates. Move in, unpack and enjoy life! These are a few of our favorite things... * Location, Location, Location! *Living on a cul-de-sac and having the most amazing neighborhood in the area! *Walking to school with the kids...it is so convenient to be this close! *Fairfield University! There are so many great things offered at Fairfield U...classes, events, sports, live entertainment, walking the dog. frisbee golf... *our Sunroom! We actually use it all year long but 3 seasons it is one of the favorite rooms in the house. * relaxing in the hottub and watching the stars...either with friends or just after a long day at work! *The floor plan is ideal for us! Open but compartmentalized so that we all have our own space! *The office in the middle of the house so we can be close to everything when working from home! *Riding bikes on sidewalks down Round Hill Road or Mill Plain ... all the way to town or the beach! * the Lower Level...the kids so enjoyed this space and the use changed as they grew! * the patio. We just love entertaining whether small groups of friends, big parties or just enjoying family meals and gatherings, the patio is ideal! * The privacy! It is rare to live on a cul-de-sac neighborhood so close to town with THIS much privacy! * Our gardens: It just makes us so happy to see the beautiful curb appeal from the front and the gorgeous colorful gardens in the back.
Zillow last checked: 8 hours ago
Listing updated: October 01, 2024 at 01:30am
Listed by:
The Vanderblue Team at Higgins Group,
Julie Vanderblue 203-257-6994,
Higgins Group Real Estate 203-254-9000,
Co-Listing Agent: Mariana Patrone 917-640-7517,
Higgins Group Real Estate
Bought with:
Kenny Zerella, RES.0791957
William Raveis Real Estate
Source: Smart MLS,MLS#: 24025330
Facts & features
Interior
Bedrooms & bathrooms
- Bedrooms: 4
- Bathrooms: 3
- Full bathrooms: 2
- 1/2 bathrooms: 1
Primary bedroom
- Features: Bay/Bow Window, Full Bath, Walk-In Closet(s), Hardwood Floor
- Level: Upper
Bedroom
- Features: Walk-In Closet(s), Wall/Wall Carpet, Hardwood Floor
- Level: Upper
Bedroom
- Features: Wall/Wall Carpet, Hardwood Floor
- Level: Upper
Bedroom
- Features: Wall/Wall Carpet, Hardwood Floor
- Level: Upper
Bathroom
- Features: Hardwood Floor
- Level: Main
Bathroom
- Features: Remodeled, Quartz Counters, Double-Sink, Tub w/Shower
- Level: Upper
Dining room
- Features: Bay/Bow Window, Hardwood Floor
- Level: Main
Family room
- Features: Vaulted Ceiling(s), Fireplace, Hardwood Floor
- Level: Main
Kitchen
- Features: Skylight, Granite Counters, Kitchen Island, Hardwood Floor
- Level: Main
Living room
- Features: Bay/Bow Window, Fireplace, Hardwood Floor
- Level: Main
Office
- Features: Bookcases, Built-in Features, French Doors, Hardwood Floor
- Level: Main
Rec play room
- Features: Wet Bar, Wall/Wall Carpet
- Level: Lower
Sun room
- Features: Ceiling Fan(s), French Doors, Hardwood Floor
- Level: Main
Heating
- Baseboard, Oil
Cooling
- Central Air, Ductless, Zoned
Appliances
- Included: Electric Range, Oven, Convection Oven, Microwave, Refrigerator, Subzero, Ice Maker, Dishwasher, Washer, Dryer, Wine Cooler, Water Heater
- Laundry: Main Level, Mud Room
Features
- Wired for Data, Open Floorplan, Entrance Foyer
- Doors: French Doors
- Basement: Full,Heated,Finished,Cooled,Walk-Out Access,Liveable Space
- Attic: Storage,Floored,Pull Down Stairs
- Number of fireplaces: 2
Interior area
- Total structure area: 3,635
- Total interior livable area: 3,635 sqft
- Finished area above ground: 3,006
- Finished area below ground: 629
Property
Parking
- Total spaces: 2
- Parking features: Attached, Garage Door Opener
- Attached garage spaces: 2
Features
- Patio & porch: Patio
- Exterior features: Garden, Lighting, Stone Wall, Underground Sprinkler
- Spa features: Heated
- Waterfront features: Beach Access
Lot
- Size: 0.43 Acres
- Features: Dry, Cul-De-Sac, Landscaped
Details
- Additional structures: Shed(s)
- Parcel number: 128649
- Zoning: A
Construction
Type & style
- Home type: SingleFamily
- Architectural style: Colonial
- Property subtype: Single Family Residence
Materials
- Wood Siding
- Foundation: Concrete Perimeter
- Roof: Asphalt
Condition
- New construction: No
- Year built: 1975
Utilities & green energy
- Sewer: Septic Tank
- Water: Public
Community & neighborhood
Security
- Security features: Security System
Community
- Community features: Golf, Health Club, Lake, Library, Playground, Private School(s), Public Rec Facilities, Shopping/Mall
Location
- Region: Fairfield
- Subdivision: University
Price history
| Date | Event | Price |
|---|---|---|
| 9/12/2024 | Sold | $1,485,000-1%$409/sqft |
Source: | ||
| 7/10/2024 | Listed for sale | $1,500,000+217.5%$413/sqft |
Source: | ||
| 2/14/1997 | Sold | $472,500$130/sqft |
Source: | ||
Public tax history
| Year | Property taxes | Tax assessment |
|---|---|---|
| 2025 | $16,161 +1.8% | $569,240 |
| 2024 | $15,882 +1.4% | $569,240 |
| 2023 | $15,660 +1% | $569,240 |
Find assessor info on the county website
Neighborhood: 06824
Nearby schools
GreatSchools rating
- 7/10Riverfield SchoolGrades: K-5Distance: 0.2 mi
- 8/10Roger Ludlowe Middle SchoolGrades: 6-8Distance: 1 mi
- 9/10Fairfield Ludlowe High SchoolGrades: 9-12Distance: 0.9 mi
Schools provided by the listing agent
- Elementary: Riverfield
- Middle: Roger Ludlowe
- High: Fairfield Ludlowe
Source: Smart MLS. This data may not be complete. We recommend contacting the local school district to confirm school assignments for this home.

Get pre-qualified for a loan
At Zillow Home Loans, we can pre-qualify you in as little as 5 minutes with no impact to your credit score.An equal housing lender. NMLS #10287.
Sell for more on Zillow
Get a free Zillow Showcase℠ listing and you could sell for .
$1,593,600
2% more+ $31,872
With Zillow Showcase(estimated)
$1,625,472
