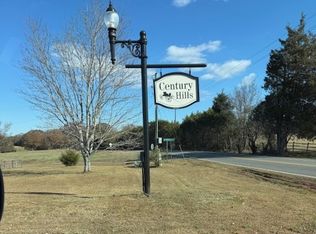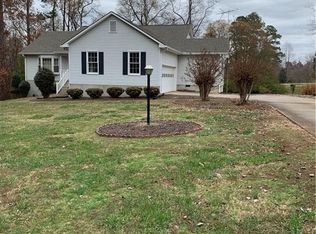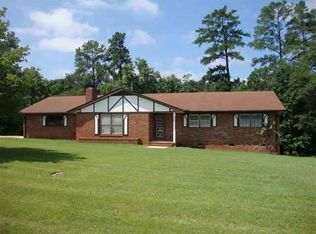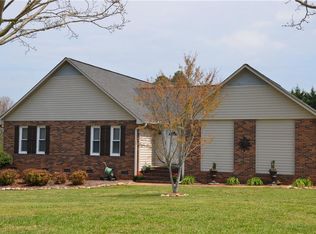Sold for $377,000
$377,000
115 Century Ct, Pendleton, SC 29670
3beds
1,640sqft
Farm, Single Family Residence
Built in 2025
0.93 Acres Lot
$382,300 Zestimate®
$230/sqft
$2,007 Estimated rent
Home value
$382,300
$333,000 - $440,000
$2,007/mo
Zestimate® history
Loading...
Owner options
Explore your selling options
What's special
House is back on the market. No sellers fault. Nestled on a .93-acre wooded lot on the cul-de-sac in an ideal location with great schools, just a few miles from EVERYTHING: shopping, dining, medical care, and NO HOA this charming one-story farmhouse style home has an open-concept floor plan with 10 ft ceilings, living room with modern fireplace, that seamlessly transitions you to the dining room and kitchen. The kitchen features a large island, white modern cabinets/drawers, stainless steel appliances, and large walk-in pantry closet.
The owner's suite has a double vanity, large freestanding tub, tiled shower, and a spacious walk-in closet. The other two bedrooms are generously sized and feature custom closets.
Outside, the back cover oversize porch provides ample space to enjoy morning coffee or for hosting BBQs.
Schedule your private showing today.
Zillow last checked: 8 hours ago
Listing updated: October 08, 2025 at 01:15pm
Listed by:
Marianna Lashkarev 864-350-6211,
Keller Williams Greenville Cen
Bought with:
Arnold Roman, 134812
Bluefield Realty Group
Source: WUMLS,MLS#: 20292009 Originating MLS: Western Upstate Association of Realtors
Originating MLS: Western Upstate Association of Realtors
Facts & features
Interior
Bedrooms & bathrooms
- Bedrooms: 3
- Bathrooms: 2
- Full bathrooms: 2
- Main level bathrooms: 2
- Main level bedrooms: 3
Primary bedroom
- Level: Main
- Dimensions: 15x13
Bedroom 2
- Level: Main
- Dimensions: 11x12
Bedroom 3
- Level: Main
- Dimensions: 11x12
Dining room
- Level: Main
- Dimensions: 11x12
Great room
- Level: Main
- Dimensions: 18x18
Kitchen
- Level: Main
- Dimensions: 9x11
Laundry
- Level: Main
- Dimensions: 7x9
Pantry
- Level: Main
- Dimensions: 4.8x5.1
Heating
- Central, Electric
Cooling
- Central Air, Electric
Appliances
- Included: Dishwasher, Electric Oven, Electric Range, Electric Water Heater, Smooth Cooktop
- Laundry: Washer Hookup, Electric Dryer Hookup
Features
- Bathtub, Dual Sinks, Fireplace, Garden Tub/Roman Tub, High Ceilings, Bath in Primary Bedroom, Main Level Primary, Quartz Counters, Smooth Ceilings, Separate Shower, Walk-In Closet(s), Walk-In Shower
- Flooring: Ceramic Tile, Laminate
- Basement: None
- Has fireplace: Yes
Interior area
- Total structure area: 1,640
- Total interior livable area: 1,640 sqft
- Finished area above ground: 0
- Finished area below ground: 0
Property
Parking
- Total spaces: 2
- Parking features: Attached, Garage
- Attached garage spaces: 2
Accessibility
- Accessibility features: Low Threshold Shower
Features
- Levels: One
- Stories: 1
- Patio & porch: Front Porch, Porch
- Exterior features: Porch
Lot
- Size: 0.93 Acres
- Features: Cul-De-Sac, Gentle Sloping, Outside City Limits, Subdivision, Sloped, Wooded
Details
- Parcel number: 0640502012000
Construction
Type & style
- Home type: SingleFamily
- Architectural style: Farmhouse
- Property subtype: Farm, Single Family Residence
Materials
- Vinyl Siding
- Foundation: Slab
- Roof: Architectural,Shingle
Condition
- New Construction,Never Occupied
- New construction: Yes
- Year built: 2025
Details
- Builder name: Homestead Development
Utilities & green energy
- Sewer: Septic Tank
- Utilities for property: Underground Utilities
Community & neighborhood
Security
- Security features: Smoke Detector(s)
Location
- Region: Pendleton
- Subdivision: Century Hills
Other
Other facts
- Listing agreement: Exclusive Right To Sell
Price history
| Date | Event | Price |
|---|---|---|
| 10/8/2025 | Sold | $377,000-0.5%$230/sqft |
Source: | ||
| 9/12/2025 | Contingent | $379,000$231/sqft |
Source: | ||
| 9/11/2025 | Price change | $379,000-2.1%$231/sqft |
Source: | ||
| 8/31/2025 | Listed for sale | $387,000-0.8%$236/sqft |
Source: | ||
| 8/19/2025 | Listing removed | $390,000$238/sqft |
Source: | ||
Public tax history
Tax history is unavailable.
Neighborhood: Sandy Springs
Nearby schools
GreatSchools rating
- 9/10La France Elementary SchoolGrades: PK-6Distance: 1.4 mi
- 9/10Riverside Middle SchoolGrades: 7-8Distance: 4.6 mi
- 6/10Pendleton High SchoolGrades: 9-12Distance: 2.5 mi
Schools provided by the listing agent
- Elementary: Lafrance
- Middle: Riverside Middl
- High: Pendleton High
Source: WUMLS. This data may not be complete. We recommend contacting the local school district to confirm school assignments for this home.
Get a cash offer in 3 minutes
Find out how much your home could sell for in as little as 3 minutes with a no-obligation cash offer.
Estimated market value
$382,300



