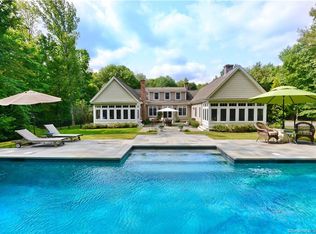Sold for $975,000
$975,000
115 Center Cemetery Road, Woodstock, CT 06281
4beds
5,145sqft
Single Family Residence
Built in 2007
3.67 Acres Lot
$520,600 Zestimate®
$190/sqft
$4,672 Estimated rent
Home value
$520,600
Estimated sales range
Not available
$4,672/mo
Zestimate® history
Loading...
Owner options
Explore your selling options
What's special
Welcome to your new luxury dream home with endless possibilities! The main home features close to 5000 ft.2 with four bedrooms And four bathrooms. The gourmet kitchen is a chef's dream featuring a large center island, high-end appliances and custom cabinetry. The fireplaced living room Is a cozy and inviting space with high ceilings and lots of windows. This home also features a formal dining room, family room, office, first floor laundry room and a 925 ft.2 finished lower level. The luxurious, primary suite has a fireplace, spa like bathroom, walk in closet private sitting area and deck. Just feet away is a detached home with two, 1-bedroom modern apartments. Inground pool, pool house and pickle ball court with lighting offer the perfect entertainment space! This estate is set on 3.67 Private peaceful acres, offering the perfect balance of serenity and luxury living.
Zillow last checked: 8 hours ago
Listing updated: March 03, 2025 at 10:10am
Listed by:
Cary A. Marcoux 860-428-9292,
RE/MAX Bell Park Realty 860-774-7600
Bought with:
Jared Meehan, REB.0756285
RE/MAX Bell Park Realty
Source: Smart MLS,MLS#: 24066061
Facts & features
Interior
Bedrooms & bathrooms
- Bedrooms: 4
- Bathrooms: 4
- Full bathrooms: 4
Primary bedroom
- Level: Upper
Bedroom
- Level: Upper
Bedroom
- Level: Upper
Bedroom
- Level: Upper
Dining room
- Level: Main
Family room
- Level: Main
Kitchen
- Level: Main
Living room
- Level: Main
Office
- Level: Main
Other
- Level: Lower
Heating
- Hydro Air, Geothermal, Propane
Cooling
- Central Air
Appliances
- Included: Gas Cooktop, Oven, Microwave, Refrigerator, Dishwasher, Water Heater
- Laundry: Main Level
Features
- Open Floorplan, In-Law Floorplan
- Windows: Thermopane Windows
- Basement: Full,Garage Access,Partially Finished
- Attic: Access Via Hatch
- Number of fireplaces: 2
- Fireplace features: Insert
Interior area
- Total structure area: 5,145
- Total interior livable area: 5,145 sqft
- Finished area above ground: 4,220
- Finished area below ground: 925
Property
Parking
- Total spaces: 10
- Parking features: Attached, Paved, Driveway, Garage Door Opener, Private, Asphalt
- Attached garage spaces: 3
- Has uncovered spaces: Yes
Features
- Patio & porch: Deck, Patio
- Exterior features: Tennis Court(s), Rain Gutters, Lighting
- Has private pool: Yes
- Pool features: In Ground
Lot
- Size: 3.67 Acres
- Features: Level
Details
- Additional structures: Pool House
- Parcel number: 2539804
- Zoning: Per Town
Construction
Type & style
- Home type: SingleFamily
- Architectural style: Colonial
- Property subtype: Single Family Residence
Materials
- Shingle Siding
- Foundation: Concrete Perimeter
- Roof: Asphalt
Condition
- New construction: No
- Year built: 2007
Utilities & green energy
- Sewer: Septic Tank
- Water: Well
Green energy
- Energy efficient items: Windows
Community & neighborhood
Community
- Community features: Golf, Park
Location
- Region: Woodstock
Price history
| Date | Event | Price |
|---|---|---|
| 2/28/2025 | Sold | $975,000$190/sqft |
Source: | ||
| 1/15/2025 | Pending sale | $975,000$190/sqft |
Source: | ||
| 1/8/2025 | Listed for sale | $975,000+36.8%$190/sqft |
Source: | ||
| 1/7/2020 | Sold | $712,500+1400%$138/sqft |
Source: Public Record Report a problem | ||
| 1/28/2011 | Sold | $47,500$9/sqft |
Source: Public Record Report a problem | ||
Public tax history
| Year | Property taxes | Tax assessment |
|---|---|---|
| 2025 | $16,450 +9.7% | $673,900 +3.6% |
| 2024 | $14,990 +2.8% | $650,600 |
| 2023 | $14,580 +7.5% | $650,600 |
Find assessor info on the county website
Neighborhood: 06281
Nearby schools
GreatSchools rating
- 7/10Woodstock Elementary SchoolGrades: PK-4Distance: 3.4 mi
- 5/10Woodstock Middle SchoolGrades: 5-8Distance: 4.6 mi
Schools provided by the listing agent
- Elementary: Woodstock
- High: Woodstock Academy
Source: Smart MLS. This data may not be complete. We recommend contacting the local school district to confirm school assignments for this home.
Get pre-qualified for a loan
At Zillow Home Loans, we can pre-qualify you in as little as 5 minutes with no impact to your credit score.An equal housing lender. NMLS #10287.
Sell with ease on Zillow
Get a Zillow Showcase℠ listing at no additional cost and you could sell for —faster.
$520,600
2% more+$10,412
With Zillow Showcase(estimated)$531,012
