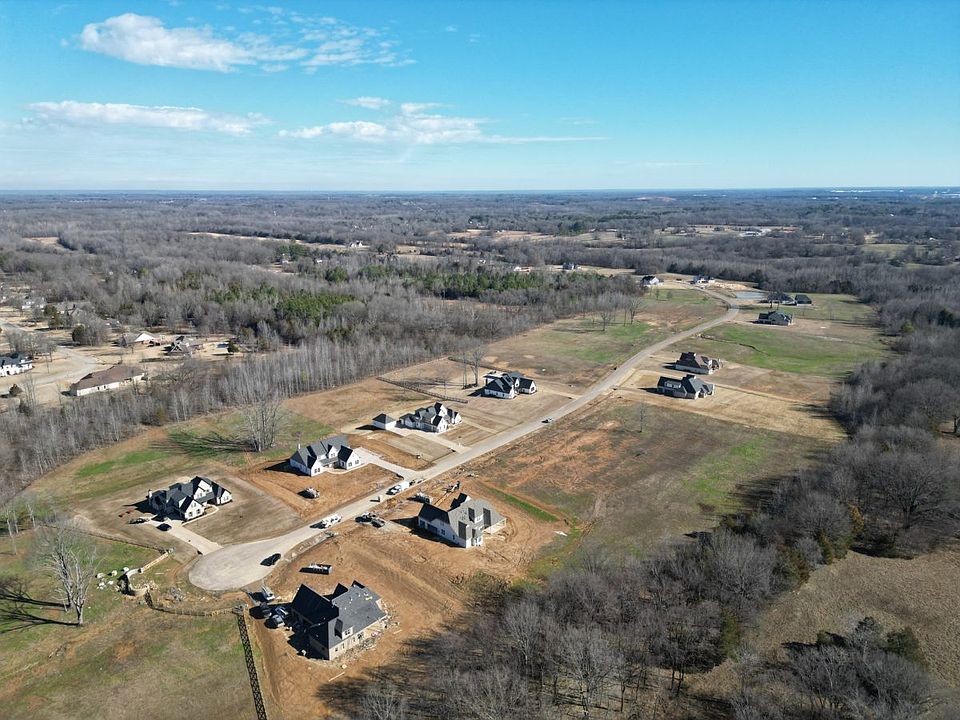This stunning Willow floor plan is READY NOW in the sought-after Cedar Crest community of Byhalia. Designed for both comfort and style, this home offers an inviting open-concept layout with soaring 9-foot ceilings downstairs and 8-foot ceilings upstairs, filling the home with light and space.
The thoughtfully designed split plan provides privacy with a secondary bedroom and bath located away from the luxurious Primary Suite. The Primary Bath showcases a walk-through shower with a built-in bench, and the laundry room—complete with cabinets, sink, and space for an additional refrigerator/freezer—connects directly into the huge primary closet for unmatched convenience.
Entertaining is effortless in the massive two-story living area, highlighted by upscale architectural features and an abundance of natural light. The kitchen is a chef's dream with double ovens, a vented hood, and ample cabinetry. Each bedroom offers its own walk-in closet, providing abundant storage throughout the home.
Cedar Crest is a boutique neighborhood with a limited number of homesites remaining and a beautiful single-entrance design that enhances its sense of privacy and community. Don't miss your chance to secure a home in this highly desirable location—perfectly blending thoughtful design, functionality, and timeless style.
Active
$634,900
115 Cedar Crest Cv, Byhalia, MS 38611
5beds
3,630sqft
Residential, Single Family Residence
Built in 2025
2.65 Acres Lot
$634,600 Zestimate®
$175/sqft
$25/mo HOA
What's special
Vented hoodUpscale architectural featuresSplit planOpen-concept layoutDouble ovensLuxurious primary suiteWalk-through shower
- 201 days |
- 318 |
- 17 |
Zillow last checked: 7 hours ago
Listing updated: October 05, 2025 at 11:34pm
Listed by:
Kathleen G Krueger 901-870-7485,
Regency Realty, Llc
Source: MLS United,MLS#: 4107388
Travel times
Schedule tour
Facts & features
Interior
Bedrooms & bathrooms
- Bedrooms: 5
- Bathrooms: 4
- Full bathrooms: 3
- 1/2 bathrooms: 1
Primary bedroom
- Level: Main
Bedroom
- Level: Main
Bedroom
- Level: Second
Bedroom
- Level: Second
Bedroom
- Level: Second
Primary bathroom
- Level: Main
Bathroom
- Level: Second
Dining room
- Level: Main
Great room
- Level: Main
Kitchen
- Level: Main
Laundry
- Level: Main
Loft
- Level: Second
Heating
- Central, Natural Gas
Cooling
- Ceiling Fan(s), Central Air, Gas
Appliances
- Included: Dishwasher, Disposal, Microwave, Vented Exhaust Fan
- Laundry: Inside, Laundry Room, Main Level, Sink
Features
- Ceiling Fan(s), Crown Molding, Double Vanity, Eat-in Kitchen, Entrance Foyer, Kitchen Island, Open Floorplan, Pantry, Primary Downstairs, Tray Ceiling(s), Walk-In Closet(s)
- Flooring: Carpet, Ceramic Tile, Hardwood
- Doors: Dead Bolt Lock(s), Double Entry
- Windows: Double Pane Windows, Vinyl
- Has fireplace: Yes
- Fireplace features: Living Room, Ventless, Outside
Interior area
- Total structure area: 3,630
- Total interior livable area: 3,630 sqft
Video & virtual tour
Property
Parking
- Total spaces: 3
- Parking features: Attached, Garage Faces Side, Concrete
- Attached garage spaces: 3
Features
- Levels: Two
- Stories: 2
- Patio & porch: Front Porch, Screened
- Exterior features: Rain Gutters
Lot
- Size: 2.65 Acres
Details
- Parcel number: Unassigned
- Zoning description: General Residential
Construction
Type & style
- Home type: SingleFamily
- Architectural style: Traditional
- Property subtype: Residential, Single Family Residence
Materials
- Brick, HardiPlank Type
- Foundation: Slab
- Roof: Architectural Shingles
Condition
- New construction: Yes
- Year built: 2025
Details
- Builder name: Regency Homebuilders
Utilities & green energy
- Sewer: Septic Tank
- Water: Public
- Utilities for property: Electricity Connected, Natural Gas Connected, Sewer Connected, Natural Gas in Kitchen
Community & HOA
Community
- Security: Security System, Smoke Detector(s)
- Subdivision: Cedar Crest
HOA
- Has HOA: Yes
- Services included: Management
- HOA fee: $300 annually
Location
- Region: Byhalia
Financial & listing details
- Price per square foot: $175/sqft
- Date on market: 5/29/2025
- Electric utility on property: Yes
Source: Regency Homebuilders
