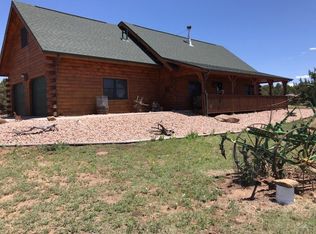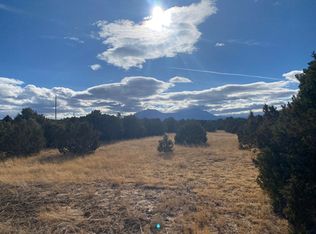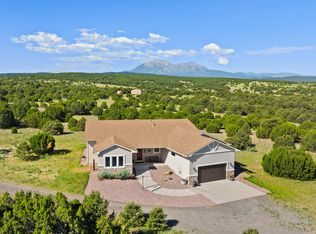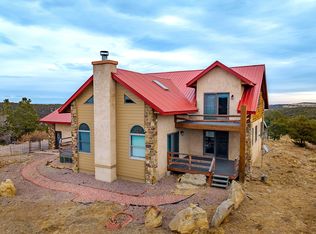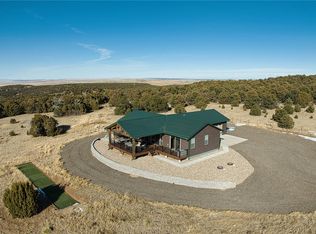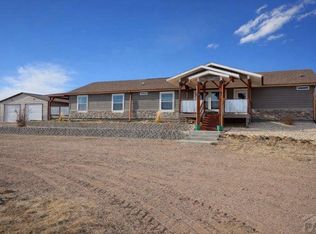Escape to your own slice of Southern Colorado paradise with this impressive custom-built home that's designed for both comfort and adventure. Finished in 2019 this red iron steel-structured house sits on a sprawling 35+ acre lot with million-dollar mountain views. Step inside to discover an open-concept living space featuring a gourmet kitchen that would make any chef jealous. The space boasts slow-close cabinet drawers, double convection ovens, a farmhouse sink, and custom granite countertops with a convenient breakfast bar. Radiant in-floor heating powered by a Bosch boiler system keeps you cozy year-round, while Pella windows flood the home with natural light. The upper level houses two generous primary bedrooms sharing a luxurious Jack and Jill bathroom. Down below, the basement provides excellent additional living or storage space, perfect for hobbies or entertaining. Outside is where this property truly shines. Multiple decks offer various spots to relax and take in those stunning views. The outdoor amenities include a hot tub for starlit soaks, a barbecue patio with horseshoe pit, a small greenhouse and garden. Two full-service RV hookups accommodate guests, while the round corral and various sheds serve practical needs. The attached two-car heated garage plus an additional detached oversized garage provide ample storage. Despite feeling wonderfully secluded, you're just ten minutes from town via well-maintained roads. With its quality construction, thoughtful amenities, and prime location, this property offers the perfect blend of luxury and rural living.
For sale
$750,000
115 Cedar Canyon Rd, Walsenburg, CO 81089
3beds
3,692sqft
Est.:
Single Family Residence
Built in 2004
35.82 Acres Lot
$716,600 Zestimate®
$203/sqft
$33/mo HOA
What's special
Hot tubMillion-dollar mountain viewsFull-service rv hookupsSmall greenhouseRound corralFarmhouse sinkDetached oversized garage
- 143 days |
- 462 |
- 19 |
Zillow last checked: 8 hours ago
Listing updated: 17 hours ago
Listed by:
Lori E. Cordova 719-989-9046,
Bachman & Associates
Source: Spanish Peaks BOR,MLS#: 25-1090
Tour with a local agent
Facts & features
Interior
Bedrooms & bathrooms
- Bedrooms: 3
- Bathrooms: 3
- Full bathrooms: 1
- 3/4 bathrooms: 1
- 1/2 bathrooms: 1
Appliances
- Included: Gas, Dishwasher, Refrigerator, Gas Range
Features
- Vaulted Ceiling(s), Walk-In Closet(s), Eating Area, Kitchen Island
- Flooring: Carpet, Laminate
- Windows: Double Pane Windows
- Basement: Full,Walk-Out Access
- Has fireplace: Yes
- Fireplace features: Free Standing, Living Room
Interior area
- Total structure area: 3,692
- Total interior livable area: 3,692 sqft
- Finished area above ground: 2,668
- Finished area below ground: 1,024
Property
Parking
- Parking features: Garage Door Opener
- Has attached garage: Yes
Features
- Levels: One and One Half
- Stories: 1.5
- Patio & porch: Deck, Patio
- Has view: Yes
- View description: Mountain(s)
Lot
- Size: 35.82 Acres
- Features: Irregular Lot
Details
- Additional structures: Greenhouse, Shed(s), Outbuilding
- Parcel number: 393590
- Zoning: Agricultural
- Other equipment: Satellite Dish
- Horses can be raised: Yes
Construction
Type & style
- Home type: SingleFamily
- Property subtype: Single Family Residence
Materials
- Frame, Block, Stucco
- Roof: Metal
Condition
- Year built: 2004
Utilities & green energy
- Electric: 200+ Amp Service
- Sewer: Septic Tank
- Water: Well, Cistern
- Utilities for property: DSL-T1 Connection
Community & HOA
Community
- Security: Smoke Detector(s)
- Subdivision: River Ridge Ranch
HOA
- Has HOA: Yes
- HOA fee: $400 annually
Location
- Region: Walsenburg
Financial & listing details
- Price per square foot: $203/sqft
- Tax assessed value: $279,593
- Annual tax amount: $1,416
- Date on market: 10/7/2025
- Road surface type: Gravel
Estimated market value
$716,600
$681,000 - $752,000
$2,914/mo
Price history
Price history
| Date | Event | Price |
|---|---|---|
| 10/7/2025 | Listed for sale | $750,000+614.3%$203/sqft |
Source: Spanish Peaks BOR #25-1090 Report a problem | ||
| 8/12/2014 | Sold | $105,000$28/sqft |
Source: Public Record Report a problem | ||
Public tax history
Public tax history
| Year | Property taxes | Tax assessment |
|---|---|---|
| 2024 | $1,385 +68.7% | $18,836 +0.7% |
| 2023 | $821 -8% | $18,697 +65.4% |
| 2022 | $892 | $11,302 |
| 2021 | -- | $11,302 +11.6% |
| 2020 | $718 +26.4% | $10,124 +45% |
| 2019 | $568 -0.1% | $6,983 -14.8% |
| 2018 | $569 +71.3% | $8,196 +68.6% |
| 2017 | $332 +8% | $4,861 -14.9% |
| 2016 | $307 | $5,715 -17.9% |
| 2015 | $307 | $6,959 -0.7% |
| 2014 | $307 | $7,011 |
Find assessor info on the county website
BuyAbility℠ payment
Est. payment
$3,738/mo
Principal & interest
$3530
Property taxes
$175
HOA Fees
$33
Climate risks
Neighborhood: 81089
Nearby schools
GreatSchools rating
- 2/10Peakview SchoolGrades: PK-6Distance: 4.3 mi
- 2/10John Mall High SchoolGrades: 7-12Distance: 4.4 mi
