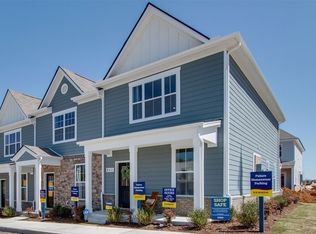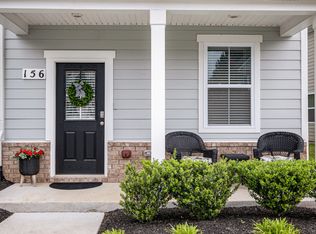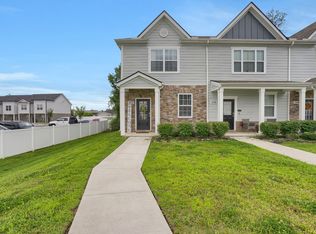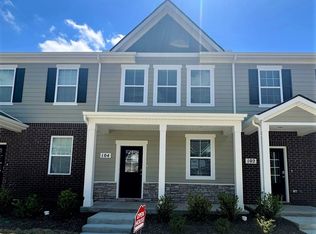Closed
$255,000
115 Cecil Rd, Lebanon, TN 37087
3beds
1,422sqft
Townhouse, Residential, Condominium
Built in 2022
-- sqft lot
$253,200 Zestimate®
$179/sqft
$1,840 Estimated rent
Home value
$253,200
$238,000 - $271,000
$1,840/mo
Zestimate® history
Loading...
Owner options
Explore your selling options
What's special
MOTIVATED SELLERS! Welcome home to this charming 3 bedroom, 2 1/2 bath spacious townhome, perfectly located and move-in ready! Step inside to discover the beautiful kitchen featuring granite countertops, stainless steel appliances, and great cabinet space-cook your favorite meal and entertain guests. The inviting master bedroom offers his and her closets and the master bathroom has double vanities and a stand up shower, providing the perfect retreat after a long day. Two additional bedrooms and a convenient upstairs laundry area (washer & dryer included!) make this home as functional as it is beautiful. Enjoy relaxing or entertaining on your private covered back patio, complete with a yard that backs up to a peaceful treeline, perfect for your furry friend to play and explore. Unit has 2 assigned parking spots. Also enjoy the playground on site. Located within walking distance to both the elementary and middle school, and just minutes from restaurants, shopping, and easy access to I-40, this home truly has it all. Only minutes to the dog park, Jimmy Floyd family center and Don Fox park. Just 23 minute to BNA and easy access to downtown. Don’t miss your chance to own this wonderful townhome for under $265,000! Schedule your showing today!
Zillow last checked: 8 hours ago
Listing updated: August 18, 2025 at 10:58am
Listing Provided by:
Karla Wiser 615-491-0260,
simpliHOM - The Results Team,
MITCHELL BOWMAN 615-890-7053,
simpliHOM - The Results Team
Bought with:
Gabriela Fletcher, 345869
Benchmark Realty, LLC
Source: RealTracs MLS as distributed by MLS GRID,MLS#: 2865178
Facts & features
Interior
Bedrooms & bathrooms
- Bedrooms: 3
- Bathrooms: 3
- Full bathrooms: 2
- 1/2 bathrooms: 1
- Main level bedrooms: 1
Bedroom 1
- Features: Full Bath
- Level: Full Bath
- Area: 182 Square Feet
- Dimensions: 14x13
Bedroom 2
- Features: Extra Large Closet
- Level: Extra Large Closet
- Area: 143 Square Feet
- Dimensions: 13x11
Bedroom 3
- Features: Extra Large Closet
- Level: Extra Large Closet
- Area: 110 Square Feet
- Dimensions: 10x11
Primary bathroom
- Features: Double Vanity
- Level: Double Vanity
Kitchen
- Features: Pantry
- Level: Pantry
Living room
- Features: Combination
- Level: Combination
- Area: 221 Square Feet
- Dimensions: 17x13
Heating
- Central, ENERGY STAR Qualified Equipment, Electric
Cooling
- Central Air, Electric
Appliances
- Included: Electric Oven, Electric Range, Dishwasher, Disposal, Dryer, ENERGY STAR Qualified Appliances, Microwave, Refrigerator, Stainless Steel Appliance(s), Washer
- Laundry: Electric Dryer Hookup, Washer Hookup
Features
- Flooring: Carpet, Laminate, Vinyl
- Basement: None
Interior area
- Total structure area: 1,422
- Total interior livable area: 1,422 sqft
- Finished area above ground: 1,422
Property
Parking
- Total spaces: 2
- Parking features: Open
- Uncovered spaces: 2
Features
- Levels: Two
- Stories: 2
- Patio & porch: Patio, Covered
Details
- Parcel number: 058 05704 008
- Special conditions: Standard
Construction
Type & style
- Home type: Townhouse
- Architectural style: Traditional
- Property subtype: Townhouse, Residential, Condominium
- Attached to another structure: Yes
Materials
- Brick, Vinyl Siding
- Roof: Asphalt
Condition
- New construction: No
- Year built: 2022
Utilities & green energy
- Sewer: Public Sewer
- Water: Public
- Utilities for property: Electricity Available, Water Available
Community & neighborhood
Location
- Region: Lebanon
- Subdivision: Cedar Station
HOA & financial
HOA
- Has HOA: Yes
- HOA fee: $173 monthly
- Amenities included: Playground, Sidewalks
Price history
| Date | Event | Price |
|---|---|---|
| 8/15/2025 | Sold | $255,000-1.9%$179/sqft |
Source: | ||
| 7/19/2025 | Contingent | $259,900$183/sqft |
Source: | ||
| 7/14/2025 | Price change | $259,900-1.9%$183/sqft |
Source: | ||
| 7/1/2025 | Price change | $264,900-0.7%$186/sqft |
Source: | ||
| 5/19/2025 | Price change | $266,900-2.9%$188/sqft |
Source: | ||
Public tax history
Tax history is unavailable.
Neighborhood: 37087
Nearby schools
GreatSchools rating
- 7/10Coles Ferry Elementary SchoolGrades: PK-5Distance: 0.3 mi
- 6/10Walter J. Baird Middle SchoolGrades: 6-8Distance: 0.2 mi
Schools provided by the listing agent
- Elementary: Castle Heights Elementary
- Middle: Walter J. Baird Middle School
- High: Lebanon High School
Source: RealTracs MLS as distributed by MLS GRID. This data may not be complete. We recommend contacting the local school district to confirm school assignments for this home.
Get a cash offer in 3 minutes
Find out how much your home could sell for in as little as 3 minutes with a no-obligation cash offer.
Estimated market value
$253,200
Get a cash offer in 3 minutes
Find out how much your home could sell for in as little as 3 minutes with a no-obligation cash offer.
Estimated market value
$253,200



