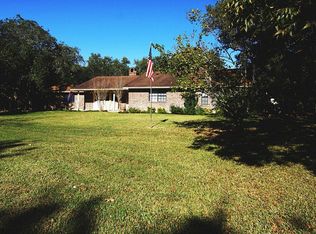Closed
Price Unknown
115 Cavalry Rd, Victoria, TX 77905
3beds
1,408sqft
Single Family Residence
Built in 1980
1 Acres Lot
$193,100 Zestimate®
$--/sqft
$1,642 Estimated rent
Home value
$193,100
$166,000 - $226,000
$1,642/mo
Zestimate® history
Loading...
Owner options
Explore your selling options
What's special
This charming single-family home features 3 bedrooms and 2 bathrooms. It sits on a sprawling 1-acre lot in the desirable Mission Oaks neighborhood of Victoria, Texas. The property boasts a new AC system and a septic system, ensuring comfort and convenience for its residents.
One of the standout features is the green belt behind the house, providing a serene and private setting. You won’t have to worry about any houses being built directly behind your property. Additionally, there’s ample space to expand or even build a workshop, making it a versatile investment.
The property was built in 1980 and offers 1,408 square feet of living space. Inside, you’ll find a cozy fireplace with masonry features, while the exterior showcases classic brick veneer and a composition roof.
Whether you’re looking for a comfortable family home or an investment opportunity, 115 Cavalry Rd has plenty to offer. Don’t miss out on this gem in Mission Oaks!
Zillow last checked: 8 hours ago
Listing updated: February 04, 2026 at 10:33am
Listed by:
Kenneth Ray Pickett 361-573-6001,
RE/MAX Land & Homes
Bought with:
The Kopecky Group, TREC #null
RE/MAX Land & Homes
, TREC #null
Source: Central Texas MLS,MLS#: 553867 Originating MLS: Victoria Area Association of REALTORS
Originating MLS: Victoria Area Association of REALTORS
Facts & features
Interior
Bedrooms & bathrooms
- Bedrooms: 3
- Bathrooms: 2
- Full bathrooms: 2
Heating
- Central, Electric, Fireplace(s)
Cooling
- Central Air, Electric, 1 Unit
Appliances
- Included: Dishwasher, Electric Range, Electric Water Heater, Some Electric Appliances, Microwave, Range, Water Softener Owned
- Laundry: In Garage
Features
- All Bedrooms Down, Ceiling Fan(s), Carbon Monoxide Detector, Double Vanity, Laminate Counters, Open Floorplan, Shower Only, Separate Shower, Vanity, Walk-In Closet(s), Breakfast Bar, Kitchen/Family Room Combo, Kitchen/Dining Combo, Pantry
- Flooring: Carpet, Ceramic Tile, Vinyl
- Attic: Access Only
- Number of fireplaces: 1
- Fireplace features: Living Room
Interior area
- Total interior livable area: 1,408 sqft
Property
Parking
- Total spaces: 4
- Parking features: Garage, Carport
- Garage spaces: 2
- Carport spaces: 2
- Covered spaces: 4
Features
- Levels: One
- Stories: 1
- Patio & porch: Covered, Patio
- Exterior features: Covered Patio
- Pool features: None
- Fencing: Back Yard,Chain Link
- Has view: Yes
- View description: None
- Body of water: None
Lot
- Size: 1 Acres
Details
- Parcel number: 55131
Construction
Type & style
- Home type: SingleFamily
- Architectural style: Traditional
- Property subtype: Single Family Residence
Materials
- Brick Veneer
- Foundation: Slab
- Roof: Composition,Shingle
Condition
- Resale
- Year built: 1980
Utilities & green energy
- Sewer: Aerobic Septic
- Water: Private, Well
- Utilities for property: Electricity Available, Trash Collection Private
Community & neighborhood
Security
- Security features: Smoke Detector(s)
Community
- Community features: None
Location
- Region: Victoria
- Subdivision: Mission Oaks
Other
Other facts
- Listing agreement: Exclusive Right To Sell
- Listing terms: Cash,Conventional,FHA,VA Loan
- Road surface type: Concrete
Price history
| Date | Event | Price |
|---|---|---|
| 1/30/2025 | Sold | -- |
Source: | ||
| 12/14/2024 | Pending sale | $210,000$149/sqft |
Source: | ||
| 12/2/2024 | Price change | $210,000-4.5%$149/sqft |
Source: | ||
| 9/11/2024 | Price change | $220,000-2.2%$156/sqft |
Source: | ||
| 8/21/2024 | Price change | $225,000+2.3%$160/sqft |
Source: | ||
Public tax history
| Year | Property taxes | Tax assessment |
|---|---|---|
| 2025 | -- | $202,020 -7% |
| 2024 | $3,033 -17.8% | $217,320 -17.5% |
| 2023 | $3,689 +26.8% | $263,550 +32.9% |
Find assessor info on the county website
Neighborhood: 77905
Nearby schools
GreatSchools rating
- 8/10Mission Valley Elementary SchoolGrades: PK-5Distance: 1.2 mi
- 5/10Harold Cade Middle SchoolGrades: 6-8Distance: 8.8 mi
- 5/10Victoria West High SchoolGrades: 9-12Distance: 8.9 mi
Schools provided by the listing agent
- District: Victoria ISD
Source: Central Texas MLS. This data may not be complete. We recommend contacting the local school district to confirm school assignments for this home.
